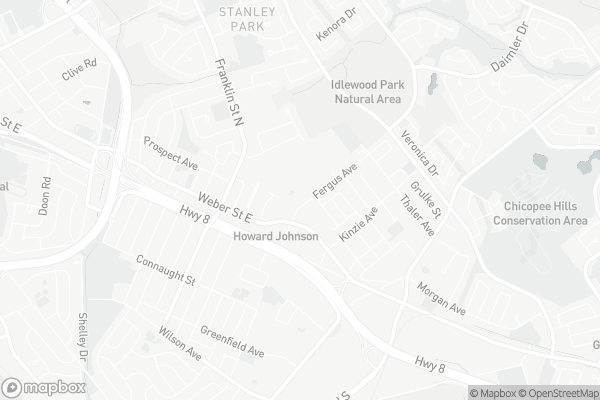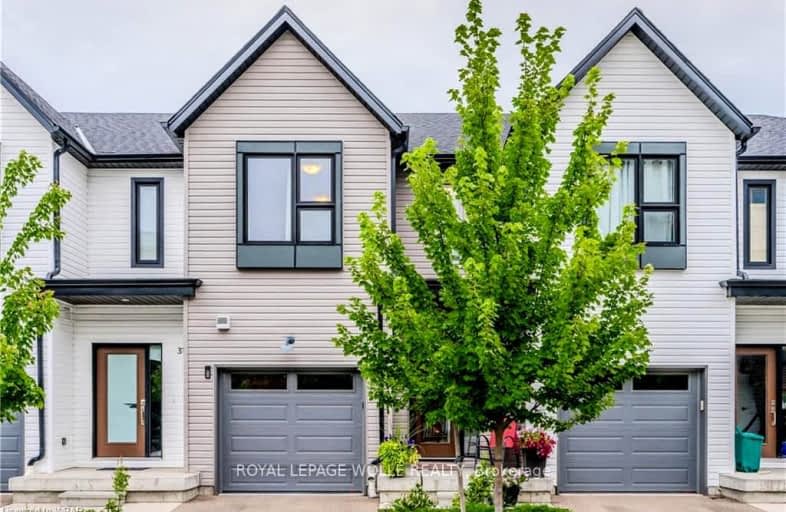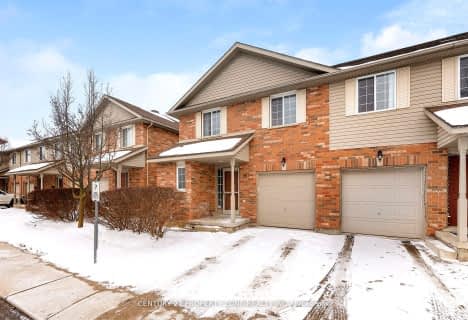Very Walkable
- Most errands can be accomplished on foot.
72
/100
Some Transit
- Most errands require a car.
46
/100
Bikeable
- Some errands can be accomplished on bike.
57
/100

St Aloysius Catholic Elementary School
Elementary: Catholic
0.77 km
St Daniel Catholic Elementary School
Elementary: Catholic
1.61 km
Howard Robertson Public School
Elementary: Public
1.09 km
Sunnyside Public School
Elementary: Public
0.85 km
Wilson Avenue Public School
Elementary: Public
1.38 km
Franklin Public School
Elementary: Public
1.16 km
Rosemount - U Turn School
Secondary: Public
3.31 km
Eastwood Collegiate Institute
Secondary: Public
1.70 km
Huron Heights Secondary School
Secondary: Public
4.93 km
Grand River Collegiate Institute
Secondary: Public
2.50 km
St Mary's High School
Secondary: Catholic
2.89 km
Cameron Heights Collegiate Institute
Secondary: Public
3.48 km
-
Knollwood Park
East Ave (at Borden Ave. N.), Kitchener ON 2.79km -
Alpine Park
Kingswood Dr, Kitchener ON N2E 1N1 3.47km -
Charles Best Park
Kitchener ON 3.79km
-
BMO Bank of Montreal
1375 Weber St E, Kitchener ON N2A 3Y7 0.32km -
TD Bank Financial Group
1241 Weber St E (btwn Fergus & Arlington), Kitchener ON N2A 1C2 0.39km -
Scotiabank
1144 Courtland Ave E (Shelley), Kitchener ON N2C 2H5 2.15km







