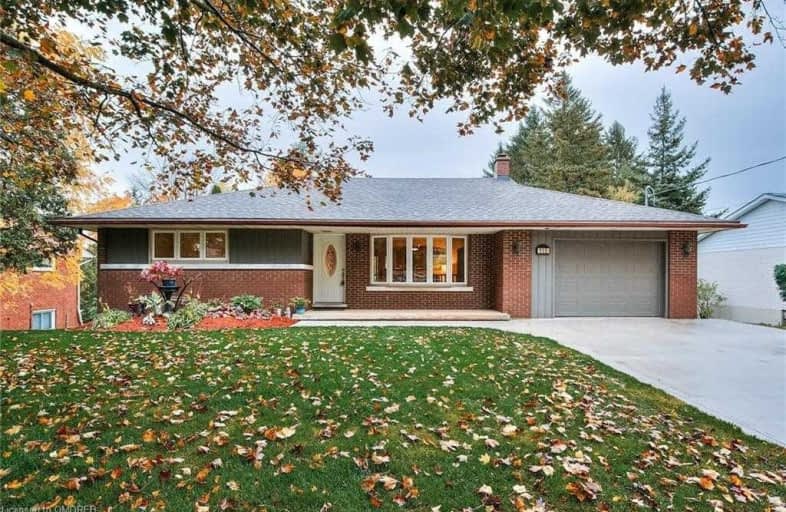
Cedarbrae Public School
Elementary: Public
5.07 km
St Jacobs Public School
Elementary: Public
0.52 km
Sir Edgar Bauer Catholic Elementary School
Elementary: Catholic
4.60 km
Conestogo PS Public School
Elementary: Public
3.66 km
N A MacEachern Public School
Elementary: Public
4.90 km
Northlake Woods Public School
Elementary: Public
4.25 km
St David Catholic Secondary School
Secondary: Catholic
5.77 km
Kitchener Waterloo Collegiate and Vocational School
Secondary: Public
9.29 km
Bluevale Collegiate Institute
Secondary: Public
7.68 km
Waterloo Collegiate Institute
Secondary: Public
6.24 km
Elmira District Secondary School
Secondary: Public
6.80 km
Sir John A Macdonald Secondary School
Secondary: Public
7.66 km





