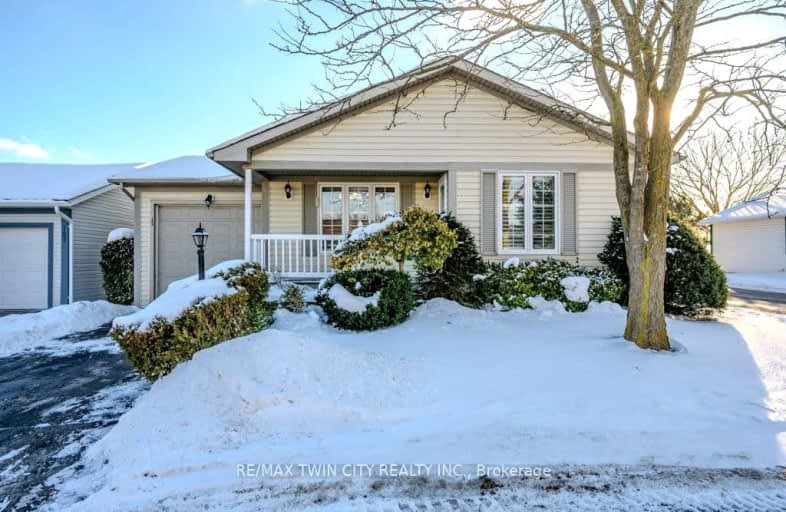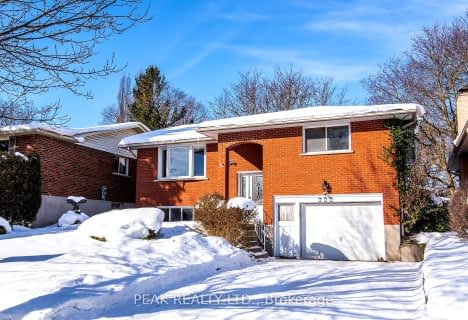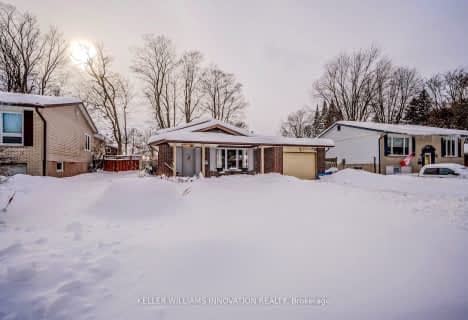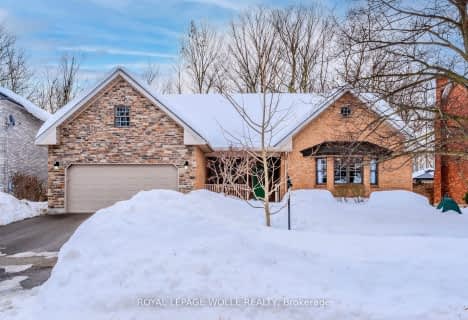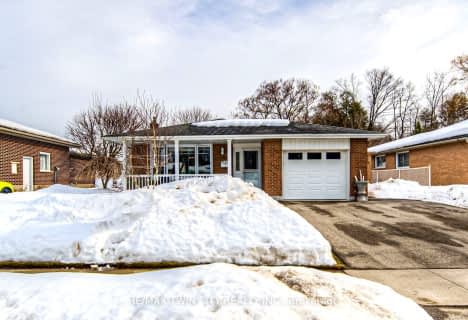Car-Dependent
- Almost all errands require a car.
Somewhat Bikeable
- Most errands require a car.

KidsAbility School
Elementary: HospitalWinston Churchill Public School
Elementary: PublicCedarbrae Public School
Elementary: PublicSt Jacobs Public School
Elementary: PublicSir Edgar Bauer Catholic Elementary School
Elementary: CatholicNorthlake Woods Public School
Elementary: PublicSt David Catholic Secondary School
Secondary: CatholicKitchener Waterloo Collegiate and Vocational School
Secondary: PublicBluevale Collegiate Institute
Secondary: PublicWaterloo Collegiate Institute
Secondary: PublicResurrection Catholic Secondary School
Secondary: CatholicSir John A Macdonald Secondary School
Secondary: Public-
Atlantic Park
Waterloo ON 3.07km -
Eastbridge Green
Waterloo ON 3.53km -
Canewood park
Canewood crescent, Waterloo ON 3.55km
-
TD Canada Trust Branch and ATM
550 King St N, Waterloo ON N2L 5W6 2.29km -
BMO Bank of Montreal
730 Glen Forrest Blvd (at Weber St. N.), Waterloo ON N2L 4K8 2.41km -
TD Bank Financial Group
68 University Ave E (at Weber St), Waterloo ON N2J 2V8 4.51km
