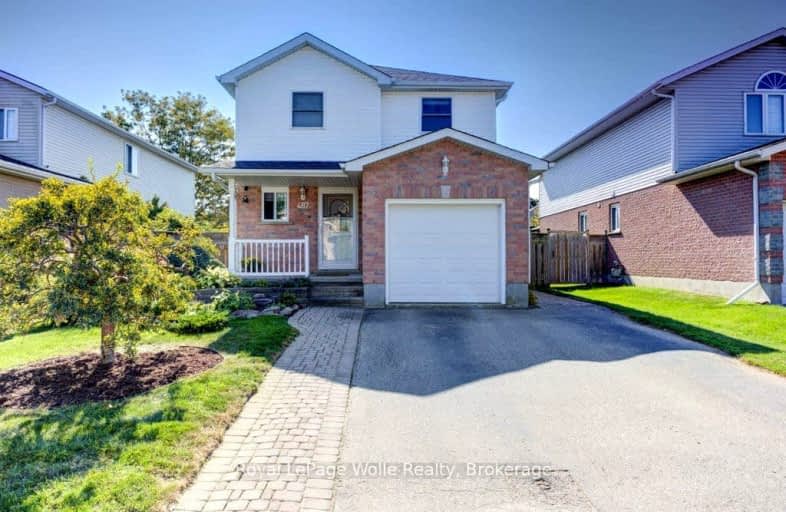Car-Dependent
- Almost all errands require a car.
3
/100
Minimal Transit
- Almost all errands require a car.
24
/100
Bikeable
- Some errands can be accomplished on bike.
61
/100

Cedarbrae Public School
Elementary: Public
2.30 km
Sir Edgar Bauer Catholic Elementary School
Elementary: Catholic
1.90 km
N A MacEachern Public School
Elementary: Public
1.45 km
Northlake Woods Public School
Elementary: Public
0.90 km
St Nicholas Catholic Elementary School
Elementary: Catholic
2.84 km
Laurelwood Public School
Elementary: Public
3.12 km
St David Catholic Secondary School
Secondary: Catholic
4.10 km
Kitchener Waterloo Collegiate and Vocational School
Secondary: Public
7.12 km
Bluevale Collegiate Institute
Secondary: Public
6.61 km
Waterloo Collegiate Institute
Secondary: Public
4.22 km
Resurrection Catholic Secondary School
Secondary: Catholic
6.64 km
Sir John A Macdonald Secondary School
Secondary: Public
3.13 km
-
Jacob Green
Waterloo ON N2V 2G9 0.51km -
Pinebrook Park
635 Sprucehurst Cr, Waterloo ON 1.25km -
Lakeshore Optimist Park
280 Northlake Dr, Waterloo ON 1.38km
-
BMO Bank of Montreal
640 Parkside Dr, Waterloo ON N2L 0C7 2.19km -
TD Bank Financial Group
450 Columbia St W (Fischer-Hallman Road North), Waterloo ON N2T 2W1 3.32km -
RBC Royal Bank
Ring Rd (at Village Green), Waterloo ON 3.7km








