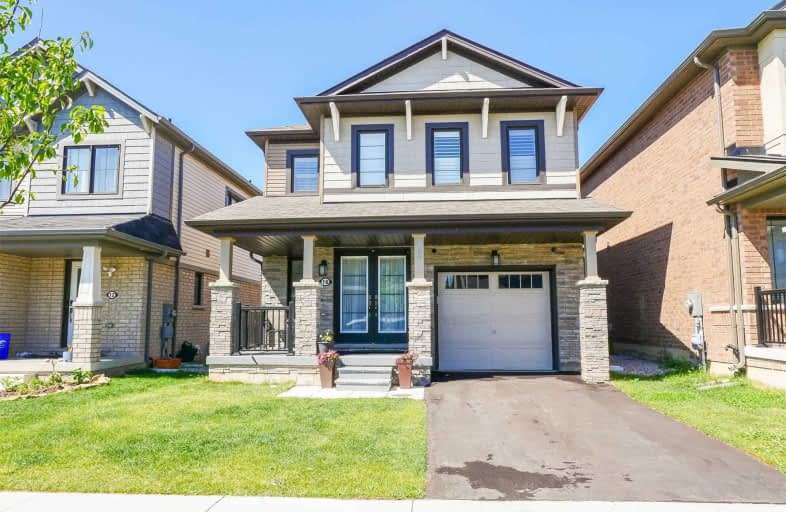
R L Hyslop Elementary School
Elementary: Public
1.79 km
St. James the Apostle Catholic Elementary School
Elementary: Catholic
1.53 km
Sir Isaac Brock Junior Public School
Elementary: Public
2.54 km
Green Acres School
Elementary: Public
2.21 km
St. David Catholic Elementary School
Elementary: Catholic
2.56 km
Sir Wilfrid Laurier Public School
Elementary: Public
2.20 km
Delta Secondary School
Secondary: Public
5.51 km
Glendale Secondary School
Secondary: Public
2.67 km
Sir Winston Churchill Secondary School
Secondary: Public
4.39 km
Saltfleet High School
Secondary: Public
2.16 km
Cardinal Newman Catholic Secondary School
Secondary: Catholic
3.03 km
Bishop Ryan Catholic Secondary School
Secondary: Catholic
4.29 km







