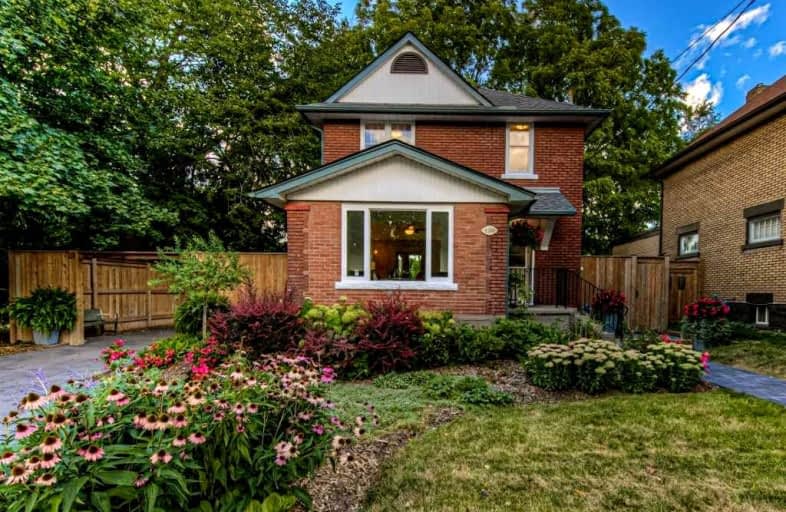
King Edward Public School
Elementary: Public
0.84 km
Westmount Public School
Elementary: Public
1.08 km
St John Catholic Elementary School
Elementary: Catholic
0.18 km
Queensmount Public School
Elementary: Public
1.50 km
A R Kaufman Public School
Elementary: Public
1.24 km
J F Carmichael Public School
Elementary: Public
0.88 km
Forest Heights Collegiate Institute
Secondary: Public
2.67 km
Kitchener Waterloo Collegiate and Vocational School
Secondary: Public
0.93 km
Bluevale Collegiate Institute
Secondary: Public
3.16 km
Waterloo Collegiate Institute
Secondary: Public
3.96 km
Resurrection Catholic Secondary School
Secondary: Catholic
3.17 km
Cameron Heights Collegiate Institute
Secondary: Public
2.16 km














