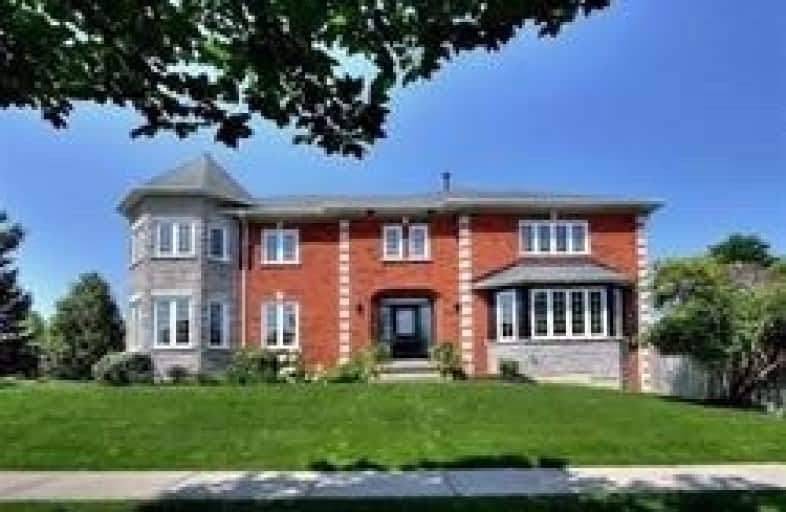Removed on Sep 25, 2019
Note: Property is not currently for sale or for rent.

-
Type: Detached
-
Style: 2-Storey
-
Size: 3500 sqft
-
Lease Term: 1 Year
-
Possession: No Data
-
All Inclusive: N
-
Lot Size: 0 x 0
-
Age: No Data
-
Days on Site: 1 Days
-
Added: Sep 27, 2019 (1 day on market)
-
Updated:
-
Last Checked: 3 months ago
-
MLS®#: N4587351
-
Listed By: Royal lepage golden ridge realty, brokerage
Gorgeous 3,668 Sf 5 Bdrm Executive Stonehaven Home On Premium Lot. Immaculate, Well Maint. Triple Car Garage, I/L Br 7 Car Drive. 9' Ceiling Mn Level. Beautiful Dark Oak Hdwd Floors & Staircases. Cherrywood Custom Kit Cupbrds, Custom Ftc Marble Fp In Fam Rm. Lovely Sweeping Bow Winds. Fully Fin Base W Nanny/Granny Potential W Sep Service Stairs/Entrance. Bright W Tons Of Lrg Winds & Spacious Rms. This Beautiful Home Shows Extremely Well. Just Move In!
Extras
'16; Garg Drs '17; Winds/Fr Dr/Kit Sgd '05; Base 2 Pc '14; Furn/Cac '16; Water Softnr & Water Heatr '15; Bthrm Exhausts '14; Eac & Humidifier '16; Ventilat Sysm '15; All Wind Covergs '14; Surround Sound '15
Property Details
Facts for 788 Kingsmere Avenue, Newmarket
Status
Days on Market: 1
Last Status: Suspended
Sold Date: Jun 22, 2025
Closed Date: Nov 30, -0001
Expiry Date: Dec 30, 2019
Unavailable Date: Sep 25, 2019
Input Date: Sep 24, 2019
Prior LSC: Listing with no contract changes
Property
Status: Lease
Property Type: Detached
Style: 2-Storey
Size (sq ft): 3500
Area: Newmarket
Community: Stonehaven-Wyndham
Inside
Bedrooms: 5
Bedrooms Plus: 1
Bathrooms: 5
Kitchens: 1
Rooms: 10
Den/Family Room: Yes
Air Conditioning: Central Air
Fireplace: Yes
Laundry: Ensuite
Laundry Level: Main
Washrooms: 5
Utilities
Utilities Included: N
Building
Basement: Finished
Basement 2: Sep Entrance
Heat Type: Forced Air
Heat Source: Gas
Exterior: Brick
Exterior: Stone
Private Entrance: Y
Water Supply: Municipal
Special Designation: Unknown
Parking
Driveway: Private
Parking Included: Yes
Garage Spaces: 3
Garage Type: Attached
Covered Parking Spaces: 7
Total Parking Spaces: 10
Fees
Cable Included: No
Central A/C Included: No
Common Elements Included: No
Heating Included: No
Hydro Included: No
Water Included: No
Land
Cross Street: Stonehaven/Kingsmere
Municipality District: Newmarket
Fronting On: West
Pool: None
Sewer: Sewers
Payment Frequency: Monthly
Rooms
Room details for 788 Kingsmere Avenue, Newmarket
| Type | Dimensions | Description |
|---|---|---|
| Living Main | 3.96 x 5.80 | Bow Window, French Doors, Hardwood Floor |
| Dining Main | 3.96 x 5.50 | Bow Window, French Doors, Hardwood Floor |
| Kitchen Main | 3.96 x 6.10 | Family Size Kitchen, Sliding Doors, Ceramic Floor |
| Family Main | 3.96 x 5.60 | Marble, Hardwood Floor |
| Den Main | 3.35 x 3.96 | French Doors, Hardwood Floor |
| Master 2nd | 4.05 x 6.10 | W/I Closet, Ensuite Bath, Hardwood Floor |
| 2nd Br 2nd | 3.80 x 4.27 | Ensuite Bath, Hardwood Floor |
| 3rd Br 2nd | 3.66 x 4.35 | Bow Window, Hardwood Floor |
| 4th Br 2nd | 3.10 x 4.35 | W/I Closet, Hardwood Floor |
| 5th Br 2nd | 3.80 x 3.96 | Hardwood Floor |
| Family Bsmt | - | Roughed-In Fireplace, Broadloom |
| Br Bsmt | - | Broadloom |
| XXXXXXXX | XXX XX, XXXX |
XXXXXXX XXX XXXX |
|
| XXX XX, XXXX |
XXXXXX XXX XXXX |
$X,XXX | |
| XXXXXXXX | XXX XX, XXXX |
XXXXXXX XXX XXXX |
|
| XXX XX, XXXX |
XXXXXX XXX XXXX |
$X,XXX | |
| XXXXXXXX | XXX XX, XXXX |
XXXXXX XXX XXXX |
$X,XXX |
| XXX XX, XXXX |
XXXXXX XXX XXXX |
$X,XXX | |
| XXXXXXXX | XXX XX, XXXX |
XXXX XXX XXXX |
$X,XXX,XXX |
| XXX XX, XXXX |
XXXXXX XXX XXXX |
$X,XXX,XXX |
| XXXXXXXX XXXXXXX | XXX XX, XXXX | XXX XXXX |
| XXXXXXXX XXXXXX | XXX XX, XXXX | $3,200 XXX XXXX |
| XXXXXXXX XXXXXXX | XXX XX, XXXX | XXX XXXX |
| XXXXXXXX XXXXXX | XXX XX, XXXX | $3,300 XXX XXXX |
| XXXXXXXX XXXXXX | XXX XX, XXXX | $3,000 XXX XXXX |
| XXXXXXXX XXXXXX | XXX XX, XXXX | $3,000 XXX XXXX |
| XXXXXXXX XXXX | XXX XX, XXXX | $1,390,000 XXX XXXX |
| XXXXXXXX XXXXXX | XXX XX, XXXX | $1,398,800 XXX XXXX |

Prince Charles Public School
Elementary: PublicRick Hansen Public School
Elementary: PublicStonehaven Elementary School
Elementary: PublicNotre Dame Catholic Elementary School
Elementary: CatholicBogart Public School
Elementary: PublicMazo De La Roche Public School
Elementary: PublicDr G W Williams Secondary School
Secondary: PublicSacred Heart Catholic High School
Secondary: CatholicSir William Mulock Secondary School
Secondary: PublicHuron Heights Secondary School
Secondary: PublicNewmarket High School
Secondary: PublicSt Maximilian Kolbe High School
Secondary: Catholic- 4 bath
- 5 bed



