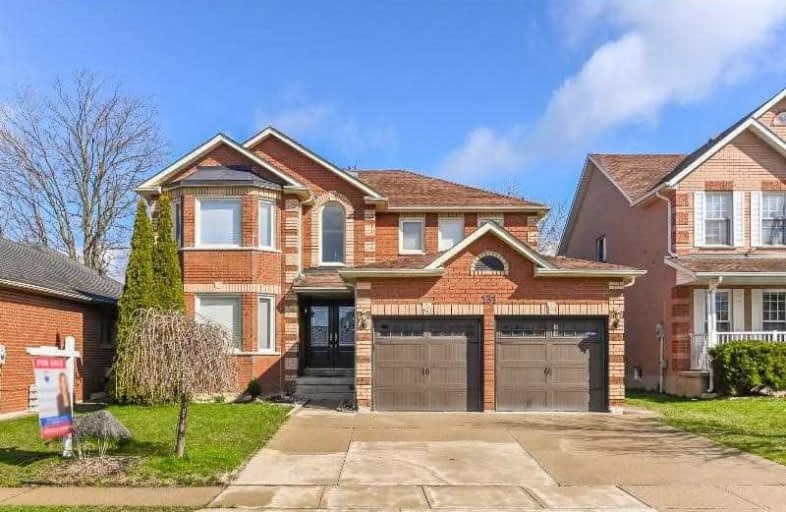
Christ The King Catholic Elementary School
Elementary: Catholic
1.72 km
St Peter Catholic Elementary School
Elementary: Catholic
1.28 km
St Margaret Catholic Elementary School
Elementary: Catholic
1.56 km
St Anne Catholic Elementary School
Elementary: Catholic
1.16 km
St. Teresa of Calcutta Catholic Elementary School
Elementary: Catholic
1.80 km
Clemens Mill Public School
Elementary: Public
1.58 km
Southwood Secondary School
Secondary: Public
4.41 km
Glenview Park Secondary School
Secondary: Public
3.38 km
Galt Collegiate and Vocational Institute
Secondary: Public
2.03 km
Monsignor Doyle Catholic Secondary School
Secondary: Catholic
3.86 km
Jacob Hespeler Secondary School
Secondary: Public
5.02 km
St Benedict Catholic Secondary School
Secondary: Catholic
1.93 km














