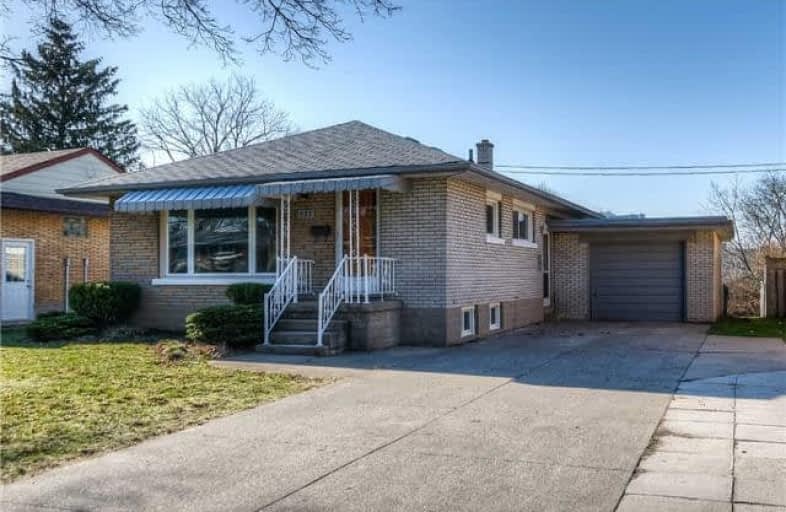Sold on Jun 20, 2018
Note: Property is not currently for sale or for rent.

-
Type: Detached
-
Style: Bungalow
-
Size: 700 sqft
-
Lot Size: 54 x 127 Feet
-
Age: 51-99 years
-
Taxes: $3,560 per year
-
Days on Site: 50 Days
-
Added: Sep 07, 2019 (1 month on market)
-
Updated:
-
Last Checked: 2 months ago
-
MLS®#: X4115906
-
Listed By: Re/max twin city realty inc., brokerage
Investment Potential! Close To The Universities, Uptown Waterloo, And The Lrt! Waterloo Bungalow On Large Lot. 5 Bed(3+2). Kitchenette And Laundry In Basement, Separate Side Entrance To Basement. Original Hardwood Flooring Throughout, New Flooring In Kitchen/Dinette (March 2018), Electrical (2007), Furnace (2004), Windows (2006). Roof(2005), New Water Heater - Owned (2016). Large Spacious Back Yard! Fully Fenced Backyard. Parking For 3-4 Vehicles.
Extras
This Home Is Waiting For Your Decorating Ideas And Updates! Properties That Are These Close To The Universities Do Not Come Up Very Often - Book Your Viewing While It Lasts.**Interboard Listing: Kitchener-Waterloo R.E. Assoc**
Property Details
Facts for 137 Elgin Crescent, Waterloo
Status
Days on Market: 50
Last Status: Sold
Sold Date: Jun 20, 2018
Closed Date: Jul 23, 2018
Expiry Date: Oct 31, 2018
Sold Price: $427,000
Unavailable Date: Jun 20, 2018
Input Date: May 03, 2018
Property
Status: Sale
Property Type: Detached
Style: Bungalow
Size (sq ft): 700
Age: 51-99
Area: Waterloo
Availability Date: Flexible
Assessment Amount: $325,000
Assessment Year: 2018
Inside
Bedrooms: 5
Bathrooms: 2
Kitchens: 2
Rooms: 12
Den/Family Room: No
Air Conditioning: Central Air
Fireplace: No
Laundry Level: Lower
Central Vacuum: N
Washrooms: 2
Utilities
Electricity: No
Gas: Yes
Cable: Available
Telephone: Available
Building
Basement: Finished
Basement 2: Full
Heat Type: Forced Air
Heat Source: Gas
Exterior: Alum Siding
Exterior: Brick
Green Verification Status: N
Water Supply: None
Special Designation: Unknown
Parking
Driveway: Private
Garage Spaces: 1
Garage Type: Attached
Covered Parking Spaces: 3
Total Parking Spaces: 4
Fees
Tax Year: 2017
Tax Legal Description: Lt 10 Pl 878 City Of Waterloo; S/T 14397
Taxes: $3,560
Highlights
Feature: Fenced Yard
Land
Cross Street: Weber & Noecker
Municipality District: Waterloo
Fronting On: North
Parcel Number: 223690057
Pool: None
Sewer: Sewers
Lot Depth: 127 Feet
Lot Frontage: 54 Feet
Acres: < .50
Zoning: Sr1
Rooms
Room details for 137 Elgin Crescent, Waterloo
| Type | Dimensions | Description |
|---|---|---|
| Kitchen Main | 2.26 x 2.67 | |
| Den Main | 279.00 x 414.00 | |
| Living Main | 3.63 x 4.90 | |
| Master Main | 3.10 x 3.91 | |
| Br Main | 2.87 x 3.33 | |
| Br Main | 2.82 x 3.02 | |
| Bathroom Main | 1.17 x 2.24 | 4 Pc Bath |
| Br Bsmt | 3.48 x 3.48 | |
| Br Bsmt | 3.48 x 3.56 | |
| Dining Bsmt | 4.06 x 3.43 | |
| Other Bsmt | 3.63 x 3.94 | |
| Bathroom 3rd | 1.57 x 1.30 | 3 Pc Bath |
| XXXXXXXX | XXX XX, XXXX |
XXXX XXX XXXX |
$XXX,XXX |
| XXX XX, XXXX |
XXXXXX XXX XXXX |
$XXX,XXX |
| XXXXXXXX XXXX | XXX XX, XXXX | $427,000 XXX XXXX |
| XXXXXXXX XXXXXX | XXX XX, XXXX | $459,000 XXX XXXX |

ÉÉC Mère-Élisabeth-Bruyère
Elementary: CatholicSt Agnes Catholic Elementary School
Elementary: CatholicÉcole élémentaire L'Harmonie
Elementary: PublicLincoln Heights Public School
Elementary: PublicMacGregor Public School
Elementary: PublicElizabeth Ziegler Public School
Elementary: PublicSt David Catholic Secondary School
Secondary: CatholicKitchener Waterloo Collegiate and Vocational School
Secondary: PublicBluevale Collegiate Institute
Secondary: PublicWaterloo Collegiate Institute
Secondary: PublicResurrection Catholic Secondary School
Secondary: CatholicCameron Heights Collegiate Institute
Secondary: Public

