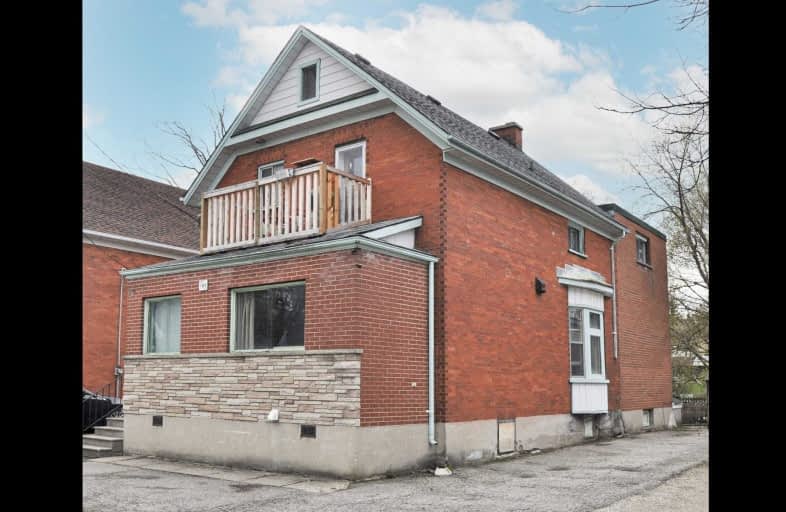Sold on Apr 30, 2021
Note: Property is not currently for sale or for rent.

-
Type: Duplex
-
Style: 2-Storey
-
Size: 1500 sqft
-
Lot Size: 42 x 106 Feet
-
Age: 51-99 years
-
Taxes: $4,864 per year
-
Days on Site: 8 Days
-
Added: Apr 22, 2021 (1 week on market)
-
Updated:
-
Last Checked: 2 months ago
-
MLS®#: X5204546
-
Listed By: Bosley real estate ltd., brokerage
Are You Looking For A Vacant Investment Property That You Can Update To Your Standards&Set Your Own Market Rents?this Up/Down Duplex Has A Common Front Entrance & Each Unit Is 3 Bed/1 Bath Zoned Rmu-20. Furnace Was Updated In 2009 And Roof Has Recently Been Updated. There Is Parking Out Front And Down The Side Of The Home. There Is A Separate Rear Entrance That Leads To The Basement At The Back Of The Property.Pls Review The Floor Plans And Marketing Video!
Extras
All Appliances, Elfs And Window Coverings Included. Perfect Location In One Of The Most Sought After Areas In Waterloo. Close To Schools, Parks, Transit. Perfect For Tenants. Tons Of Potential To Renovate!
Property Details
Facts for 145 Erb Street West, Waterloo
Status
Days on Market: 8
Last Status: Sold
Sold Date: Apr 30, 2021
Closed Date: Jul 05, 2021
Expiry Date: Jun 22, 2021
Sold Price: $650,000
Unavailable Date: Apr 30, 2021
Input Date: Apr 22, 2021
Prior LSC: Listing with no contract changes
Property
Status: Sale
Property Type: Duplex
Style: 2-Storey
Size (sq ft): 1500
Age: 51-99
Area: Waterloo
Availability Date: Flexible
Assessment Amount: $451,000
Assessment Year: 2021
Inside
Bedrooms: 6
Bathrooms: 2
Kitchens: 2
Rooms: 11
Den/Family Room: Yes
Air Conditioning: None
Fireplace: No
Laundry Level: Lower
Central Vacuum: N
Washrooms: 2
Building
Basement: Full
Basement 2: Unfinished
Heat Type: Forced Air
Heat Source: Gas
Exterior: Brick
Exterior: Stone
Elevator: N
UFFI: No
Water Supply: Municipal
Physically Handicapped-Equipped: N
Special Designation: Unknown
Retirement: N
Parking
Driveway: Private
Garage Type: None
Covered Parking Spaces: 6
Total Parking Spaces: 6
Fees
Tax Year: 2020
Tax Legal Description: Pt Lt 96 Pl 73 City Of Waterloo As In 469523 Excep
Taxes: $4,864
Highlights
Feature: Fenced Yard
Feature: Hospital
Feature: Library
Feature: Park
Feature: Place Of Worship
Feature: School
Land
Cross Street: Dunbar And Roslin
Municipality District: Waterloo
Fronting On: South
Pool: None
Sewer: Sewers
Lot Depth: 106 Feet
Lot Frontage: 42 Feet
Acres: < .50
Zoning: Rmu-20
Additional Media
- Virtual Tour: https://unbranded.youriguide.com/145_erb_st_w_waterloo_on/
Rooms
Room details for 145 Erb Street West, Waterloo
| Type | Dimensions | Description |
|---|---|---|
| Master Main | 4.60 x 3.38 | |
| 2nd Br Main | 3.38 x 2.62 | |
| Bathroom Main | 1.52 x 2.62 | 4 Pc Bath |
| Kitchen Main | 3.96 x 3.10 | |
| Dining Main | 3.90 x 3.29 | |
| Bathroom 2nd | 2.83 x 2.89 | 4 Pc Bath |
| Master 2nd | 2.89 x 3.07 | |
| 2nd Br 2nd | 4.66 x 2.71 | |
| Kitchen 2nd | 3.99 x 2.47 | |
| Living 2nd | 4.60 x 3.41 | |
| Den Bsmt | 3.26 x 2.68 | |
| Rec Bsmt | 4.60 x 3.47 |
| XXXXXXXX | XXX XX, XXXX |
XXXX XXX XXXX |
$XXX,XXX |
| XXX XX, XXXX |
XXXXXX XXX XXXX |
$XXX,XXX |
| XXXXXXXX XXXX | XXX XX, XXXX | $650,000 XXX XXXX |
| XXXXXXXX XXXXXX | XXX XX, XXXX | $574,900 XXX XXXX |

Our Lady of Lourdes Catholic Elementary School
Elementary: CatholicKeatsway Public School
Elementary: PublicWestmount Public School
Elementary: PublicMacGregor Public School
Elementary: PublicElizabeth Ziegler Public School
Elementary: PublicEmpire Public School
Elementary: PublicSt David Catholic Secondary School
Secondary: CatholicForest Heights Collegiate Institute
Secondary: PublicKitchener Waterloo Collegiate and Vocational School
Secondary: PublicBluevale Collegiate Institute
Secondary: PublicWaterloo Collegiate Institute
Secondary: PublicResurrection Catholic Secondary School
Secondary: Catholic

