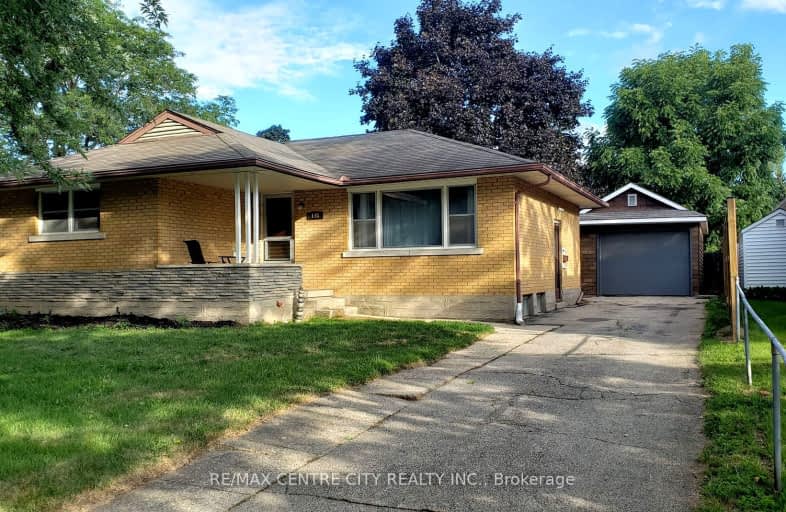Very Walkable
- Most errands can be accomplished on foot.
89
/100
Good Transit
- Some errands can be accomplished by public transportation.
63
/100
Very Bikeable
- Most errands can be accomplished on bike.
80
/100

ÉÉC Mère-Élisabeth-Bruyère
Elementary: Catholic
1.34 km
Our Lady of Lourdes Catholic Elementary School
Elementary: Catholic
1.78 km
École élémentaire L'Harmonie
Elementary: Public
0.94 km
Lincoln Heights Public School
Elementary: Public
1.33 km
MacGregor Public School
Elementary: Public
0.58 km
Elizabeth Ziegler Public School
Elementary: Public
1.11 km
St David Catholic Secondary School
Secondary: Catholic
1.44 km
Kitchener Waterloo Collegiate and Vocational School
Secondary: Public
2.12 km
Bluevale Collegiate Institute
Secondary: Public
1.57 km
Waterloo Collegiate Institute
Secondary: Public
1.10 km
Resurrection Catholic Secondary School
Secondary: Catholic
4.20 km
Cameron Heights Collegiate Institute
Secondary: Public
4.37 km














