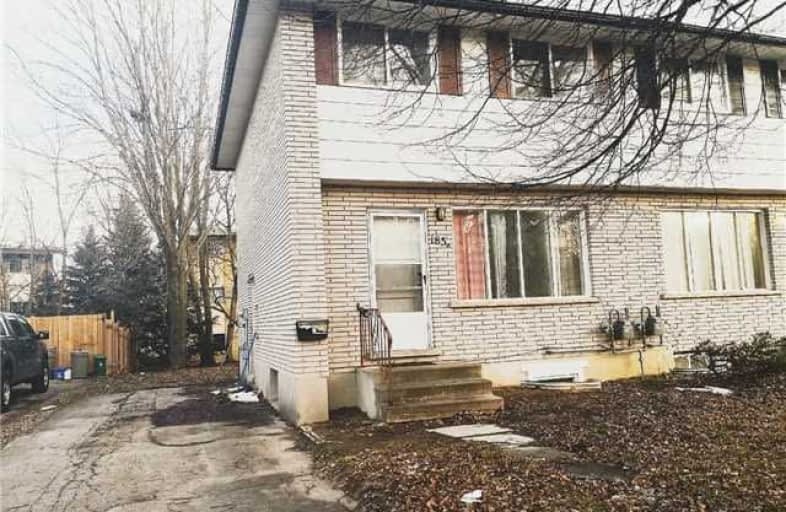Sold on May 24, 2018
Note: Property is not currently for sale or for rent.

-
Type: Semi-Detached
-
Style: 2-Storey
-
Lot Size: 30.5 x 0 Feet
-
Age: No Data
-
Taxes: $2,526 per year
-
Days on Site: 29 Days
-
Added: Sep 07, 2019 (4 weeks on market)
-
Updated:
-
Last Checked: 2 months ago
-
MLS®#: X4106434
-
Listed By: My realty inc., brokerage
Rare Investment Property. Licensed Student Housing. Close To University Of Waterloo. Quiet And Sunny Semi-Detached House With Separate Entrance Connected To Basement. Close To St. Jacobs Outlets, Conestoga Mall, Near Waterloo Park, Community Centre, Public Schools.
Extras
All The Appliances In The Property ,But As Is Condition.
Property Details
Facts for 185A Cedarvale Crescent, Waterloo
Status
Days on Market: 29
Last Status: Sold
Sold Date: May 24, 2018
Closed Date: Jul 10, 2018
Expiry Date: Aug 31, 2018
Sold Price: $289,000
Unavailable Date: May 24, 2018
Input Date: Apr 25, 2018
Property
Status: Sale
Property Type: Semi-Detached
Style: 2-Storey
Area: Waterloo
Availability Date: July/10/2018
Inside
Bedrooms: 3
Bedrooms Plus: 1
Bathrooms: 2
Kitchens: 1
Rooms: 7
Den/Family Room: No
Air Conditioning: None
Fireplace: No
Washrooms: 2
Building
Basement: Fin W/O
Basement 2: Finished
Heat Type: Forced Air
Heat Source: Gas
Exterior: Alum Siding
Exterior: Brick
Water Supply: Municipal
Special Designation: Unknown
Parking
Driveway: Private
Garage Type: None
Covered Parking Spaces: 3
Total Parking Spaces: 3
Fees
Tax Year: 2017
Tax Legal Description: Pt Lt 6 Pl 1300 City Of Waterloo As In 863137;
Taxes: $2,526
Land
Cross Street: Parkside Dr/Cedarbra
Municipality District: Waterloo
Fronting On: East
Pool: None
Sewer: Sewers
Lot Frontage: 30.5 Feet
Rooms
Room details for 185A Cedarvale Crescent, Waterloo
| Type | Dimensions | Description |
|---|---|---|
| Master 2nd | 3.70 x 3.10 | |
| 2nd Br 2nd | 2.40 x 3.70 | |
| 3rd Br 2nd | 2.10 x 2.70 | |
| 4th Br Bsmt | 3.20 x 4.00 | |
| Breakfast Ground | 2.78 x 3.78 | |
| Living Ground | 4.21 x 3.98 | |
| Kitchen Ground | 0.52 x 2.50 | |
| Bathroom 2nd | 0.90 x 2.00 | |
| Bathroom Bsmt | 1.30 x 1.85 |
| XXXXXXXX | XXX XX, XXXX |
XXXX XXX XXXX |
$XXX,XXX |
| XXX XX, XXXX |
XXXXXX XXX XXXX |
$XXX,XXX |
| XXXXXXXX XXXX | XXX XX, XXXX | $289,000 XXX XXXX |
| XXXXXXXX XXXXXX | XXX XX, XXXX | $299,000 XXX XXXX |

Winston Churchill Public School
Elementary: PublicCedarbrae Public School
Elementary: PublicSir Edgar Bauer Catholic Elementary School
Elementary: CatholicN A MacEachern Public School
Elementary: PublicNorthlake Woods Public School
Elementary: PublicMacGregor Public School
Elementary: PublicSt David Catholic Secondary School
Secondary: CatholicKitchener Waterloo Collegiate and Vocational School
Secondary: PublicBluevale Collegiate Institute
Secondary: PublicWaterloo Collegiate Institute
Secondary: PublicResurrection Catholic Secondary School
Secondary: CatholicSir John A Macdonald Secondary School
Secondary: Public