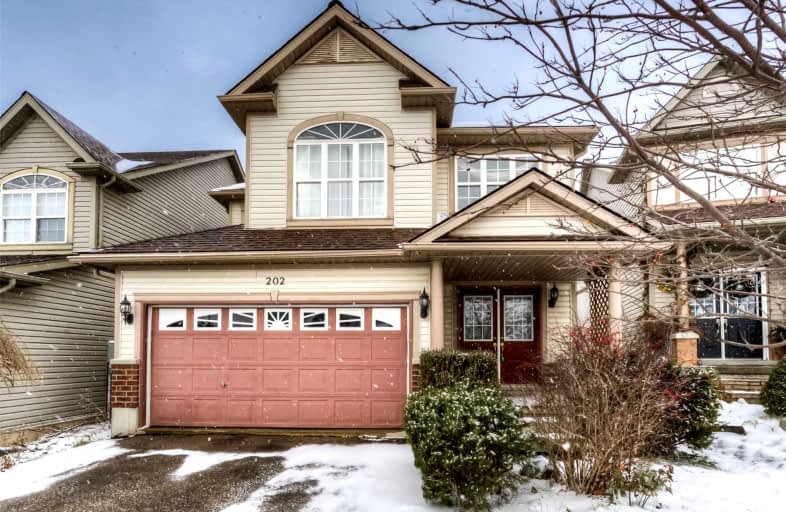
Vista Hills Public School
Elementary: PublicWestvale Public School
Elementary: PublicSt Nicholas Catholic Elementary School
Elementary: CatholicMary Johnston Public School
Elementary: PublicLaurelwood Public School
Elementary: PublicEdna Staebler Public School
Elementary: PublicSt David Catholic Secondary School
Secondary: CatholicForest Heights Collegiate Institute
Secondary: PublicKitchener Waterloo Collegiate and Vocational School
Secondary: PublicWaterloo Collegiate Institute
Secondary: PublicResurrection Catholic Secondary School
Secondary: CatholicSir John A Macdonald Secondary School
Secondary: Public- 3 bath
- 4 bed
- 2000 sqft
364 Chokecherry Crescent, Waterloo, Ontario • N2V 0H1 • Waterloo









