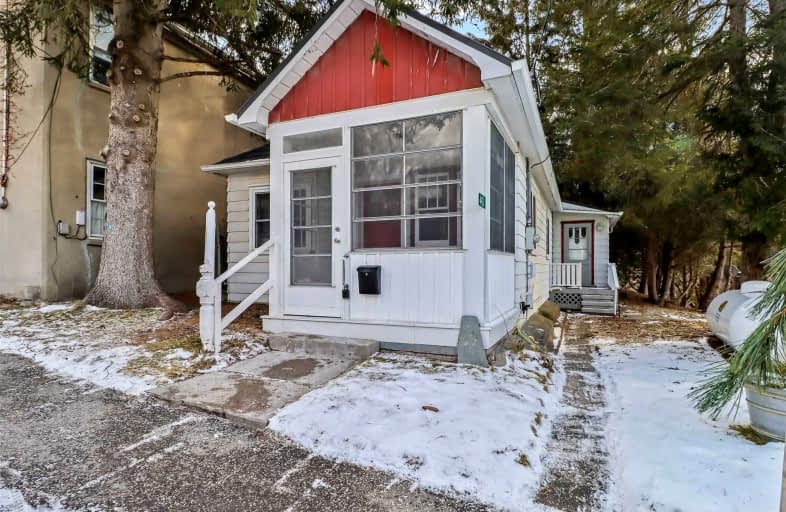Sold on Jan 24, 2022
Note: Property is not currently for sale or for rent.

-
Type: Detached
-
Style: Bungalow
-
Size: 700 sqft
-
Lot Size: 48.2 x 132.1 Feet
-
Age: 51-99 years
-
Taxes: $3,203 per year
-
Days on Site: 7 Days
-
Added: Jan 17, 2022 (1 week on market)
-
Updated:
-
Last Checked: 2 months ago
-
MLS®#: N5474118
-
Listed By: Keller williams referred realty, brokerage
Welcome To The Prestigious And Quaint Village Of Kettleby. This Is Your Chance To Own A Piece Of History In King's Most Sought After Community. This Craftsman Bungalow, Once The Site Of The Kettleby Hotel, Is Situated On A Peaceful, Deep Lot That Backs Onto Tyrwhitt Conservation Area. Owned And Cared For By The Same Family For Almost 50 Years, This Home Is Ready For New Memories. Minutes To Hwy 400, Hwy 9, Golf, And Other Amenities. Something For Everyone!
Extras
Inclusions: Existing Stove/Oven, Refrigerator Both In "As-Is" Condition. Septic Pumped 2020. Gutters, Downspouts Repaired 2021. 50 Year Shingles Installed 2009. No Survey.
Property Details
Facts for 443 Kettleby Road, King
Status
Days on Market: 7
Last Status: Sold
Sold Date: Jan 24, 2022
Closed Date: Mar 21, 2022
Expiry Date: Apr 17, 2022
Sold Price: $925,000
Unavailable Date: Jan 24, 2022
Input Date: Jan 17, 2022
Prior LSC: Listing with no contract changes
Property
Status: Sale
Property Type: Detached
Style: Bungalow
Size (sq ft): 700
Age: 51-99
Area: King
Community: Rural King
Availability Date: Immediate
Assessment Amount: $40,500
Assessment Year: 2021
Inside
Bedrooms: 1
Bathrooms: 2
Kitchens: 1
Rooms: 5
Den/Family Room: Yes
Air Conditioning: Central Air
Fireplace: No
Washrooms: 2
Utilities
Electricity: Yes
Gas: No
Cable: Available
Telephone: Yes
Building
Basement: Sep Entrance
Basement 2: Unfinished
Heat Type: Forced Air
Heat Source: Propane
Exterior: Vinyl Siding
Water Supply Type: Shared Well
Water Supply: Well
Special Designation: Unknown
Other Structures: Garden Shed
Parking
Driveway: Private
Garage Type: None
Covered Parking Spaces: 5
Total Parking Spaces: 5
Fees
Tax Year: 2021
Tax Legal Description: Lt 6 Pl 51 King ; S/T Interest In R231218 ; King
Taxes: $3,203
Highlights
Feature: Golf
Feature: Grnbelt/Conserv
Feature: Park
Feature: Ravine
Feature: River/Stream
Feature: Wooded/Treed
Land
Cross Street: Kettleby/Jane/Keele
Municipality District: King
Fronting On: South
Pool: None
Sewer: Septic
Lot Depth: 132.1 Feet
Lot Frontage: 48.2 Feet
Lot Irregularities: 48.2 X 132.1 X 55.8 X
Waterfront: None
Rooms
Room details for 443 Kettleby Road, King
| Type | Dimensions | Description |
|---|---|---|
| Living Ground | 2.64 x 5.56 | Large Window, Closet, Broadloom |
| Br Ground | 2.34 x 3.45 | Large Window, Closet, Broadloom |
| Dining Ground | 2.62 x 2.92 | Large Window, Closet, Laminate |
| Kitchen Ground | 2.84 x 3.81 | Eat-In Kitchen, Linoleum |
| Family Ground | 2.97 x 3.45 | W/O To Yard, Sliding Doors, Sunken Room |
| XXXXXXXX | XXX XX, XXXX |
XXXX XXX XXXX |
$XXX,XXX |
| XXX XX, XXXX |
XXXXXX XXX XXXX |
$XXX,XXX |
| XXXXXXXX XXXX | XXX XX, XXXX | $925,000 XXX XXXX |
| XXXXXXXX XXXXXX | XXX XX, XXXX | $749,900 XXX XXXX |

Kettleby Public School
Elementary: PublicSt Nicholas Catholic Elementary School
Elementary: CatholicOur Lady of Grace Catholic Elementary School
Elementary: CatholicCrossland Public School
Elementary: PublicAlexander Muir Public School
Elementary: PublicClearmeadow Public School
Elementary: PublicÉSC Renaissance
Secondary: CatholicHoly Trinity High School
Secondary: CatholicDr G W Williams Secondary School
Secondary: PublicKing City Secondary School
Secondary: PublicAurora High School
Secondary: PublicSir William Mulock Secondary School
Secondary: Public

