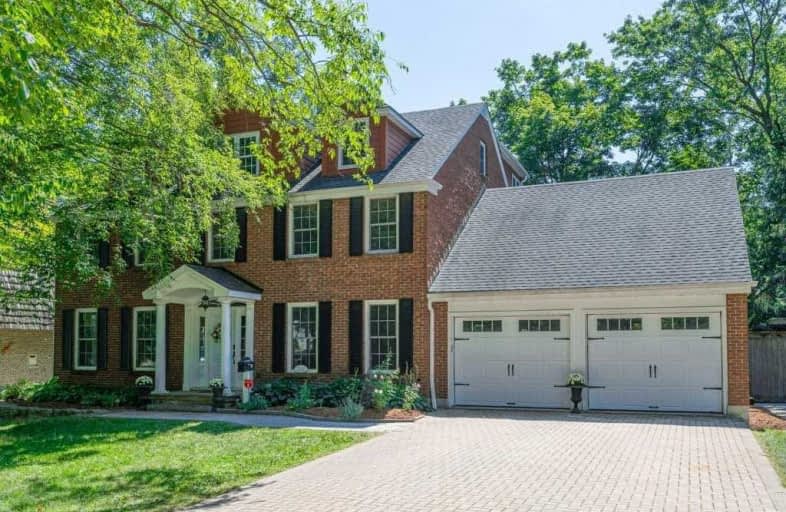
Our Lady of Lourdes Catholic Elementary School
Elementary: Catholic
1.72 km
Holy Rosary Catholic Elementary School
Elementary: Catholic
2.12 km
Keatsway Public School
Elementary: Public
0.58 km
Mary Johnston Public School
Elementary: Public
1.33 km
Centennial (Waterloo) Public School
Elementary: Public
0.41 km
Empire Public School
Elementary: Public
1.70 km
St David Catholic Secondary School
Secondary: Catholic
2.78 km
Forest Heights Collegiate Institute
Secondary: Public
4.89 km
Kitchener Waterloo Collegiate and Vocational School
Secondary: Public
3.48 km
Waterloo Collegiate Institute
Secondary: Public
2.33 km
Resurrection Catholic Secondary School
Secondary: Catholic
2.62 km
Sir John A Macdonald Secondary School
Secondary: Public
3.64 km




