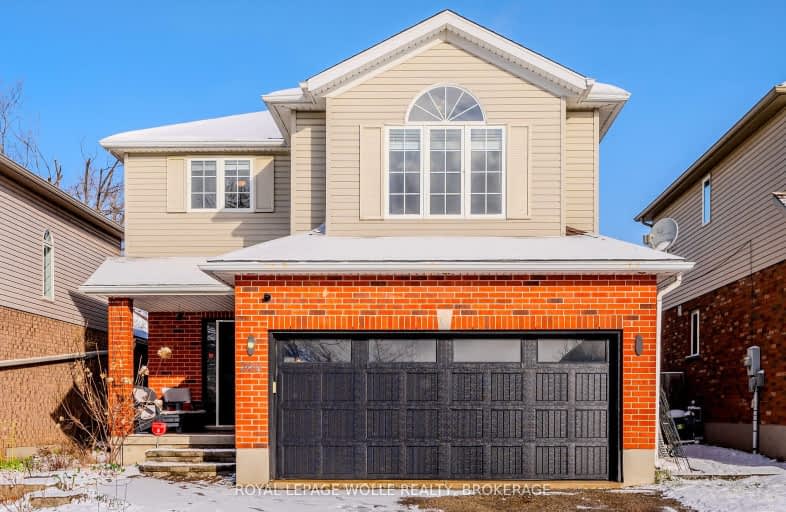Very Walkable
- Most errands can be accomplished on foot.
Good Transit
- Some errands can be accomplished by public transportation.
Very Bikeable
- Most errands can be accomplished on bike.

KidsAbility School
Elementary: HospitalÉÉC Mère-Élisabeth-Bruyère
Elementary: CatholicWinston Churchill Public School
Elementary: PublicSandowne Public School
Elementary: PublicLincoln Heights Public School
Elementary: PublicMacGregor Public School
Elementary: PublicSt David Catholic Secondary School
Secondary: CatholicKitchener Waterloo Collegiate and Vocational School
Secondary: PublicBluevale Collegiate Institute
Secondary: PublicWaterloo Collegiate Institute
Secondary: PublicResurrection Catholic Secondary School
Secondary: CatholicCameron Heights Collegiate Institute
Secondary: Public-
Hillside Park
Columbia and Marsland, Ontario 0.49km -
Sandowne Park
Sandowne Rd (Dunvegan Dr), Waterloo ON 0.74km -
Dunvegan Park
Waterloo ON 1.46km
-
RBC Royal Bank
415 King St N, Waterloo ON N2J 2Z4 0.74km -
Manulife Bank
500 King St N, Waterloo ON N2J 4C6 0.84km -
CIBC
68 University Ave, Kingston ON K7L 3N9 1.14km
- 3 bath
- 6 bed
- 2000 sqft
120 Lancaster Street West, Kitchener, Ontario • N2H 4T6 • Kitchener














