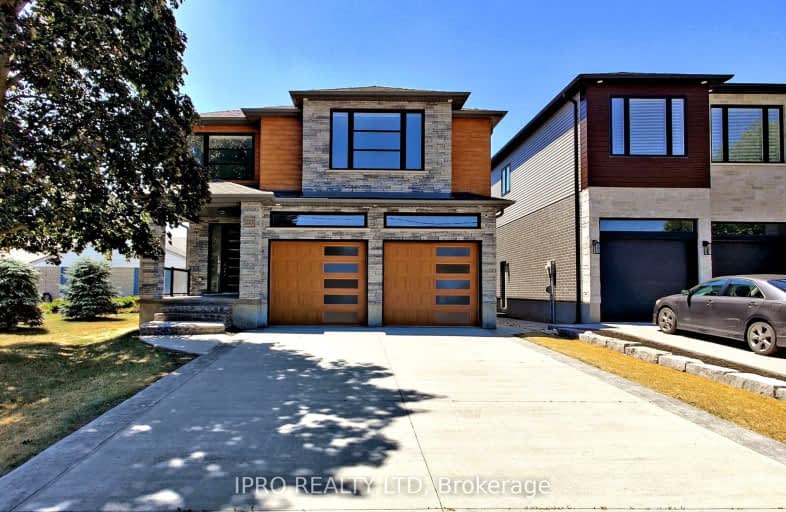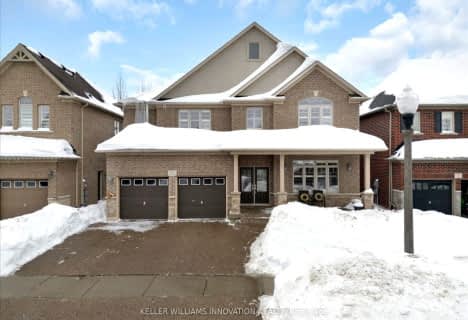
3D Walkthrough
Car-Dependent
- Most errands require a car.
41
/100
Some Transit
- Most errands require a car.
37
/100
Somewhat Bikeable
- Most errands require a car.
37
/100

St Teresa Catholic Elementary School
Elementary: Catholic
2.71 km
Prueter Public School
Elementary: Public
2.70 km
Lexington Public School
Elementary: Public
1.68 km
Sandowne Public School
Elementary: Public
1.99 km
Bridgeport Public School
Elementary: Public
1.01 km
St Matthew Catholic Elementary School
Elementary: Catholic
1.13 km
Rosemount - U Turn School
Secondary: Public
3.78 km
St David Catholic Secondary School
Secondary: Catholic
3.93 km
Kitchener Waterloo Collegiate and Vocational School
Secondary: Public
4.58 km
Bluevale Collegiate Institute
Secondary: Public
2.38 km
Waterloo Collegiate Institute
Secondary: Public
4.16 km
Cameron Heights Collegiate Institute
Secondary: Public
5.20 km
-
Tyson Park
Kitchener ON 1.03km -
Breithaupt Park
Margaret Ave, Kitchener ON 2.66km -
Hillside Park
Columbia and Marsland, Ontario 2.97km
-
Vault Cash
5 Hill St, Kitchener ON N2H 5T4 3.12km -
CoinFlip Bitcoin ATM
90 Weber St N, Waterloo ON N2J 3G8 3.4km -
TD Bank Financial Group
68 University Ave E (at Weber St), Waterloo ON N2J 2V8 3.5km







