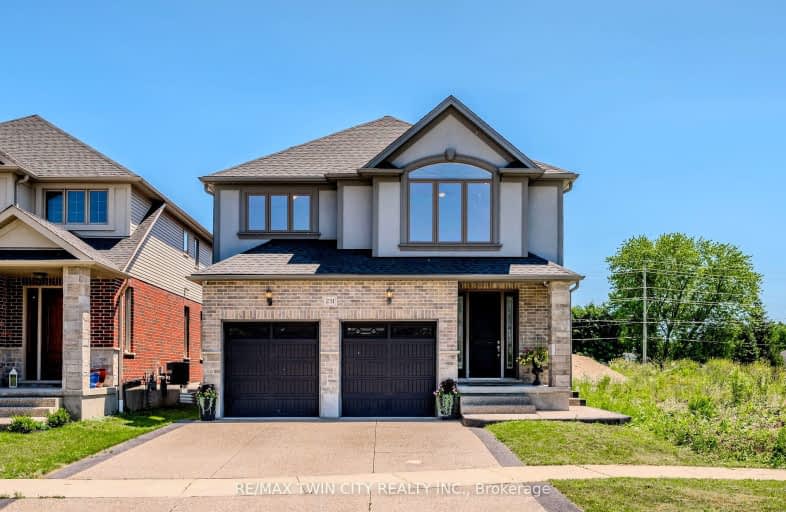Car-Dependent
- Most errands require a car.
37
/100
Some Transit
- Most errands require a car.
36
/100
Somewhat Bikeable
- Most errands require a car.
37
/100

St Teresa Catholic Elementary School
Elementary: Catholic
2.78 km
Prueter Public School
Elementary: Public
2.77 km
Lexington Public School
Elementary: Public
1.58 km
Sandowne Public School
Elementary: Public
1.94 km
Bridgeport Public School
Elementary: Public
1.08 km
St Matthew Catholic Elementary School
Elementary: Catholic
1.05 km
Rosemount - U Turn School
Secondary: Public
3.88 km
St David Catholic Secondary School
Secondary: Catholic
3.90 km
Kitchener Waterloo Collegiate and Vocational School
Secondary: Public
4.63 km
Bluevale Collegiate Institute
Secondary: Public
2.42 km
Waterloo Collegiate Institute
Secondary: Public
4.15 km
Cameron Heights Collegiate Institute
Secondary: Public
5.29 km








