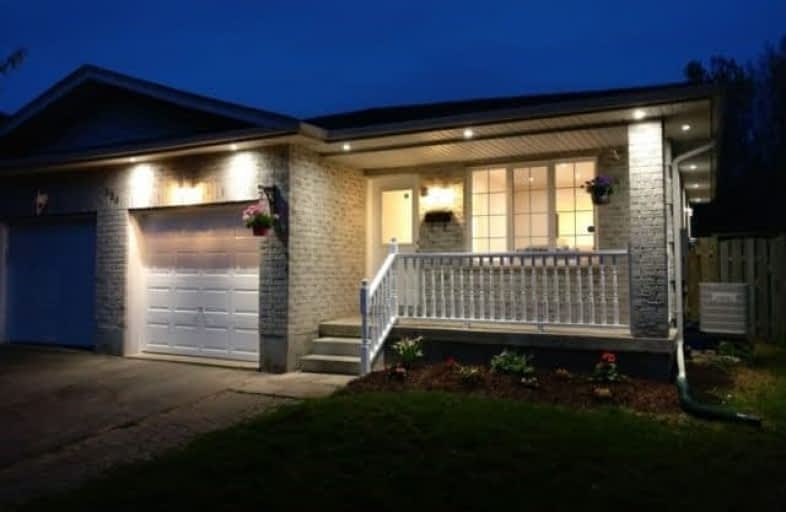Sold on Jun 06, 2017
Note: Property is not currently for sale or for rent.

-
Type: Semi-Detached
-
Style: Backsplit 4
-
Size: 1100 sqft
-
Lot Size: 30.46 x 131.59 Feet
-
Age: No Data
-
Taxes: $3,210 per year
-
Days on Site: 10 Days
-
Added: Sep 07, 2019 (1 week on market)
-
Updated:
-
Last Checked: 2 months ago
-
MLS®#: X3819263
-
Listed By: Royal lepage flower city realty, brokerage
Prime Location & Premium Lot (No House On Back) In Conservation Meadows Waterloo, Spectacular Upgraded Semi-Detached Back Split - 4 L, Ready To Move In, Freshly Painted, With Pot Lights, New Roof, 5 Bedrooms, And No Walkway. Walking Distance To Laurel Creek Conservation Area, Close To Both Universities And Colleges Of Repute, Highways And Future Lrt With Over 2000 Sq Ft Of Living Space.
Extras
All Existing Lights And Fixtures, Gas Stoves, Dishwasher, Washer & Dryer, Bath Room Mirrors.
Property Details
Facts for 238B Inverhuron Crescent, Waterloo
Status
Days on Market: 10
Last Status: Sold
Sold Date: Jun 06, 2017
Closed Date: Aug 07, 2017
Expiry Date: Aug 15, 2017
Sold Price: $426,000
Unavailable Date: Jun 06, 2017
Input Date: May 28, 2017
Prior LSC: Listing with no contract changes
Property
Status: Sale
Property Type: Semi-Detached
Style: Backsplit 4
Size (sq ft): 1100
Area: Waterloo
Availability Date: Tba
Inside
Bedrooms: 4
Bedrooms Plus: 1
Bathrooms: 2
Kitchens: 1
Rooms: 7
Den/Family Room: Yes
Air Conditioning: Central Air
Fireplace: No
Laundry Level: Lower
Washrooms: 2
Building
Basement: Finished
Heat Type: Forced Air
Heat Source: Gas
Exterior: Brick
Exterior: Vinyl Siding
Elevator: N
UFFI: No
Water Supply: Municipal
Special Designation: Unknown
Other Structures: Garden Shed
Retirement: N
Parking
Driveway: Private
Garage Spaces: 1
Garage Type: Attached
Covered Parking Spaces: 2
Total Parking Spaces: 3
Fees
Tax Year: 2016
Tax Legal Description: Pl 58 M2 Pt Blk 19 Rpf8R10387 Pts 34, 63
Taxes: $3,210
Highlights
Feature: Campground
Feature: Fenced Yard
Feature: Grnbelt/Conserv
Feature: Park
Feature: School
Feature: Sloping
Land
Cross Street: Westmount/Northfield
Municipality District: Waterloo
Fronting On: West
Pool: None
Sewer: Sewers
Lot Depth: 131.59 Feet
Lot Frontage: 30.46 Feet
Zoning: Residential
Additional Media
- Virtual Tour: http://unbranded.mediatours.ca/property/238-b-inverhuron-crescent-waterloo/
Rooms
Room details for 238B Inverhuron Crescent, Waterloo
| Type | Dimensions | Description |
|---|---|---|
| Living Main | 3.05 x 4.51 | Laminate |
| Dining Main | 3.43 x 3.96 | Laminate |
| Kitchen Main | 3.65 x 3.23 | Vinyl Floor |
| Family Lower | 4.20 x 6.46 | Laminate |
| Master Upper | 3.80 x 4.00 | Broadloom |
| 2nd Br Upper | 2.71 x 4.02 | Broadloom |
| 3rd Br Upper | 2.65 x 3.80 | Broadloom |
| 4th Br Lower | 3.12 x 3.96 | Broadloom |
| 5th Br Bsmt | 4.65 x 6.25 | Broadloom |
| XXXXXXXX | XXX XX, XXXX |
XXXX XXX XXXX |
$XXX,XXX |
| XXX XX, XXXX |
XXXXXX XXX XXXX |
$XXX,XXX |
| XXXXXXXX XXXX | XXX XX, XXXX | $426,000 XXX XXXX |
| XXXXXXXX XXXXXX | XXX XX, XXXX | $424,900 XXX XXXX |

Cedarbrae Public School
Elementary: PublicSir Edgar Bauer Catholic Elementary School
Elementary: CatholicN A MacEachern Public School
Elementary: PublicNorthlake Woods Public School
Elementary: PublicSt Nicholas Catholic Elementary School
Elementary: CatholicLaurelwood Public School
Elementary: PublicSt David Catholic Secondary School
Secondary: CatholicKitchener Waterloo Collegiate and Vocational School
Secondary: PublicBluevale Collegiate Institute
Secondary: PublicWaterloo Collegiate Institute
Secondary: PublicResurrection Catholic Secondary School
Secondary: CatholicSir John A Macdonald Secondary School
Secondary: Public

