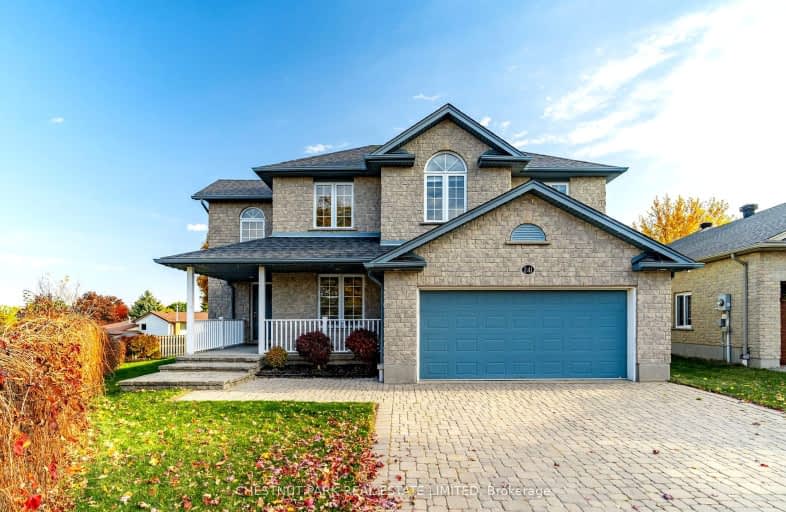Somewhat Walkable
- Some errands can be accomplished on foot.
Some Transit
- Most errands require a car.
Bikeable
- Some errands can be accomplished on bike.

Winston Churchill Public School
Elementary: PublicCedarbrae Public School
Elementary: PublicSir Edgar Bauer Catholic Elementary School
Elementary: CatholicN A MacEachern Public School
Elementary: PublicNorthlake Woods Public School
Elementary: PublicLaurelwood Public School
Elementary: PublicSt David Catholic Secondary School
Secondary: CatholicKitchener Waterloo Collegiate and Vocational School
Secondary: PublicBluevale Collegiate Institute
Secondary: PublicWaterloo Collegiate Institute
Secondary: PublicResurrection Catholic Secondary School
Secondary: CatholicSir John A Macdonald Secondary School
Secondary: Public-
Wasaga Park
Waterloo ON 2.78km -
Science Society
Phys 345, Waterloo ON 3.32km -
Haida Park
Waterloo ON 3.51km
-
TD Bank Financial Group
576 Weber St N (Northfield Dr), Waterloo ON N2L 5C6 0.71km -
CIBC
550 King St N (at Kraus Dr), Waterloo ON N2L 5W6 2.16km -
TD Canada Trust Branch and ATM
550 King St N, Waterloo ON N2L 5W6 2.3km



