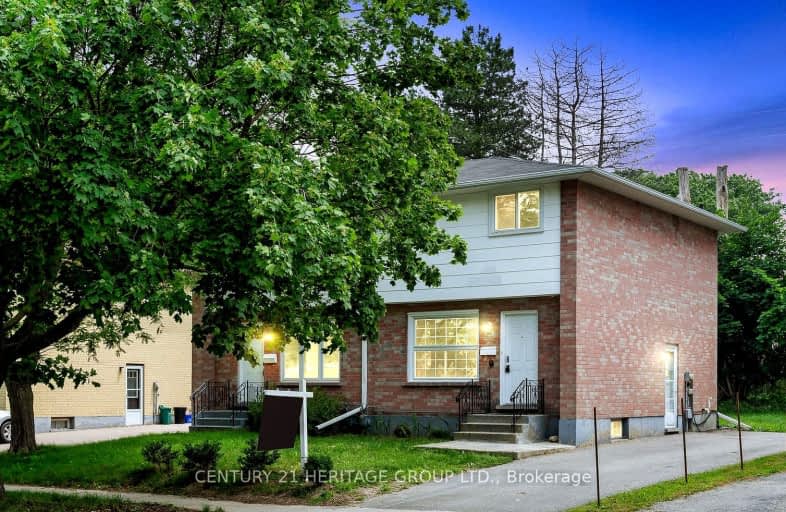Sold on Aug 02, 2023
Note: Property is not currently for sale or for rent.

-
Type: Semi-Detached
-
Style: 2-Storey
-
Lot Size: 30.04 x 101.56 Feet
-
Age: No Data
-
Taxes: $2,974 per year
-
Days on Site: 6 Days
-
Added: Jul 27, 2023 (6 days on market)
-
Updated:
-
Last Checked: 2 months ago
-
MLS®#: X6698588
-
Listed By: Century 21 heritage group ltd.
5 Bedroom Home in the Heart of Waterloo *Just a Walk to Laurel Creek Conservation Area & Close to Both University of Waterloo & Wilfred Laurier University *Bright & Spacious 5 Bedrooms, All Above Grade *2 Bedrooms on Main Floor w/ Closets, One Overlooking Front Yard *3 Bedrooms on Second Level, All w/ Closets and Windows *Brand New Renovated Kitchen, Spacious Living Room & Dining Room *Private Fenced Backyard *Separate Entrance to Basement *Short Walk to Hwy, Schools, Park, Grocery & More
Property Details
Facts for 241B Cedarbrae Avenue, Waterloo
Status
Days on Market: 6
Last Status: Sold
Sold Date: Aug 02, 2023
Closed Date: Aug 21, 2023
Expiry Date: Oct 31, 2023
Sold Price: $580,500
Unavailable Date: Aug 03, 2023
Input Date: Jul 27, 2023
Prior LSC: Listing with no contract changes
Property
Status: Sale
Property Type: Semi-Detached
Style: 2-Storey
Area: Waterloo
Availability Date: TBD
Assessment Year: 2022
Inside
Bedrooms: 5
Bathrooms: 2
Kitchens: 1
Rooms: 5
Den/Family Room: No
Air Conditioning: Central Air
Fireplace: No
Laundry Level: Lower
Washrooms: 2
Building
Basement: Finished
Basement 2: Sep Entrance
Heat Type: Forced Air
Heat Source: Gas
Exterior: Alum Siding
Exterior: Brick
Water Supply: Municipal
Special Designation: Unknown
Parking
Driveway: Private
Garage Type: None
Covered Parking Spaces: 3
Total Parking Spaces: 2
Fees
Tax Year: 2023
Tax Legal Description: Plan 1262 Pt Lot 8
Taxes: $2,974
Highlights
Feature: Fenced Yard
Feature: Library
Feature: Park
Feature: Public Transit
Feature: School
Land
Cross Street: Glen Forest / Cedarb
Municipality District: Waterloo
Fronting On: South
Parcel Number: 222680013
Pool: None
Sewer: Sewers
Lot Depth: 101.56 Feet
Lot Frontage: 30.04 Feet
Additional Media
- Virtual Tour: https://isaacimagegmailcom.pixieset.com/241bcedarbraeave/
Rooms
Room details for 241B Cedarbrae Avenue, Waterloo
| Type | Dimensions | Description |
|---|---|---|
| Prim Bdrm Main | 3.81 x 5.31 | Hardwood Floor, Window, Closet |
| 2nd Br Main | 3.02 x 4.04 | Broadloom, Window, Closet |
| 3rd Br 2nd | 3.12 x 3.91 | Broadloom, Window, Closet |
| 4th Br 2nd | 2.92 x 4.50 | Broadloom, Window, Closet |
| 5th Br 2nd | 3.05 x 3.21 | Broadloom, Window, Closet |
| Kitchen Bsmt | 2.67 x 3.73 | Backsplash, Quartz Counter, Eat-In Kitchen |
| Living Bsmt | 3.94 x 5.11 | Laminate, Combined W/Dining, Renovated |
| Dining Bsmt | 3.94 x 5.11 | Laminate, Combined W/Living, Renovated |
| XXXXXXXX | XXX XX, XXXX |
XXXX XXX XXXX |
$XXX,XXX |
| XXX XX, XXXX |
XXXXXX XXX XXXX |
$XXX,XXX | |
| XXXXXXXX | XXX XX, XXXX |
XXXX XXX XXXX |
$XXX,XXX |
| XXX XX, XXXX |
XXXXXX XXX XXXX |
$XXX,XXX | |
| XXXXXXXX | XXX XX, XXXX |
XXXXXXX XXX XXXX |
|
| XXX XX, XXXX |
XXXXXX XXX XXXX |
$X,XXX | |
| XXXXXXXX | XXX XX, XXXX |
XXXX XXX XXXX |
$XXX,XXX |
| XXX XX, XXXX |
XXXXXX XXX XXXX |
$XXX,XXX | |
| XXXXXXXX | XXX XX, XXXX |
XXXXXXXX XXX XXXX |
|
| XXX XX, XXXX |
XXXXXX XXX XXXX |
$XXX,XXX | |
| XXXXXXXX | XXX XX, XXXX |
XXXXXXX XXX XXXX |
|
| XXX XX, XXXX |
XXXXXX XXX XXXX |
$XXX,XXX | |
| XXXXXXXX | XXX XX, XXXX |
XXXXXXX XXX XXXX |
|
| XXX XX, XXXX |
XXXXXX XXX XXXX |
$XXX,XXX |
| XXXXXXXX XXXX | XXX XX, XXXX | $580,500 XXX XXXX |
| XXXXXXXX XXXXXX | XXX XX, XXXX | $549,900 XXX XXXX |
| XXXXXXXX XXXX | XXX XX, XXXX | $379,000 XXX XXXX |
| XXXXXXXX XXXXXX | XXX XX, XXXX | $379,000 XXX XXXX |
| XXXXXXXX XXXXXXX | XXX XX, XXXX | XXX XXXX |
| XXXXXXXX XXXXXX | XXX XX, XXXX | $2,200 XXX XXXX |
| XXXXXXXX XXXX | XXX XX, XXXX | $327,500 XXX XXXX |
| XXXXXXXX XXXXXX | XXX XX, XXXX | $349,000 XXX XXXX |
| XXXXXXXX XXXXXXXX | XXX XX, XXXX | XXX XXXX |
| XXXXXXXX XXXXXX | XXX XX, XXXX | $359,000 XXX XXXX |
| XXXXXXXX XXXXXXX | XXX XX, XXXX | XXX XXXX |
| XXXXXXXX XXXXXX | XXX XX, XXXX | $289,900 XXX XXXX |
| XXXXXXXX XXXXXXX | XXX XX, XXXX | XXX XXXX |
| XXXXXXXX XXXXXX | XXX XX, XXXX | $319,900 XXX XXXX |
Car-Dependent
- Most errands require a car.
Some Transit
- Most errands require a car.
Biker's Paradise
- Daily errands do not require a car.

Winston Churchill Public School
Elementary: PublicCedarbrae Public School
Elementary: PublicSir Edgar Bauer Catholic Elementary School
Elementary: CatholicN A MacEachern Public School
Elementary: PublicNorthlake Woods Public School
Elementary: PublicCentennial (Waterloo) Public School
Elementary: PublicSt David Catholic Secondary School
Secondary: CatholicKitchener Waterloo Collegiate and Vocational School
Secondary: PublicBluevale Collegiate Institute
Secondary: PublicWaterloo Collegiate Institute
Secondary: PublicResurrection Catholic Secondary School
Secondary: CatholicSir John A Macdonald Secondary School
Secondary: Public

