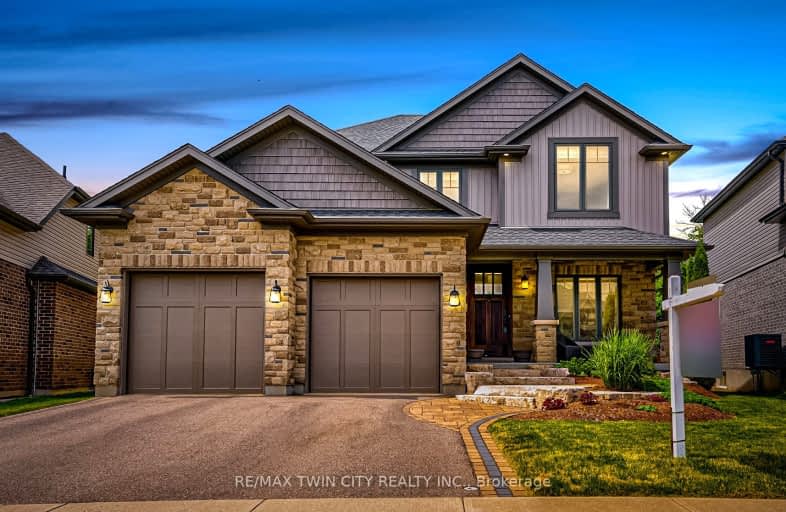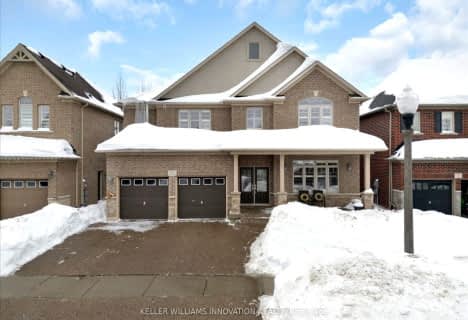Car-Dependent
- Almost all errands require a car.
19
/100
Some Transit
- Most errands require a car.
38
/100
Somewhat Bikeable
- Most errands require a car.
37
/100

St Teresa Catholic Elementary School
Elementary: Catholic
2.74 km
Prueter Public School
Elementary: Public
2.71 km
Lexington Public School
Elementary: Public
1.51 km
Sandowne Public School
Elementary: Public
1.81 km
Bridgeport Public School
Elementary: Public
1.01 km
St Matthew Catholic Elementary School
Elementary: Catholic
0.94 km
Rosemount - U Turn School
Secondary: Public
3.92 km
St David Catholic Secondary School
Secondary: Catholic
3.77 km
Kitchener Waterloo Collegiate and Vocational School
Secondary: Public
4.54 km
Bluevale Collegiate Institute
Secondary: Public
2.32 km
Waterloo Collegiate Institute
Secondary: Public
4.01 km
Cameron Heights Collegiate Institute
Secondary: Public
5.26 km
-
Auburn Park
316 Auburn Dr, Waterloo ON 0.68km -
Dunvegan Park
Waterloo ON 1.58km -
KW Humane Society Leash-Free Dog Park
250 Riverbend Rd, Ontario 2.48km
-
Manulife Financial
630 Riverbend Rd Kit, Kitchener ON N2K 3S2 1.76km -
BMO Bank of Montreal
504 Lancaster St W, Kitchener ON N2K 1L9 1.77km -
Bitcoin Depot - Bitcoin ATM
209 Lexington Rd, Waterloo ON N2K 2E1 2.39km







