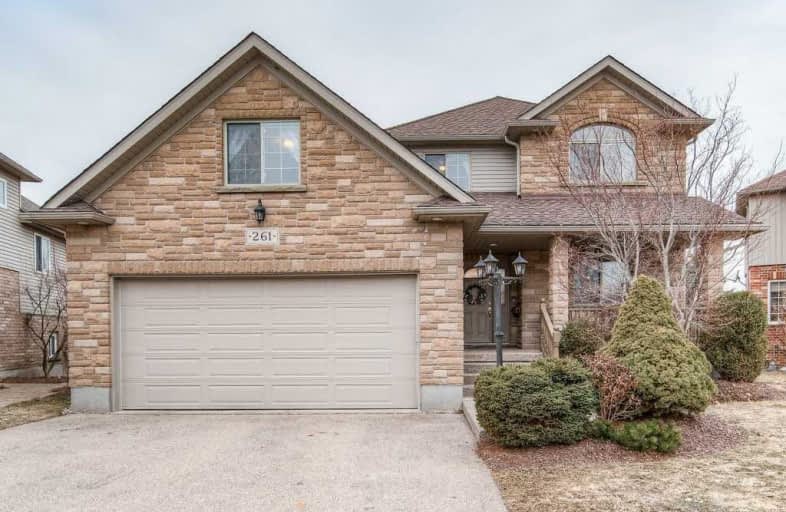Sold on Mar 22, 2021
Note: Property is not currently for sale or for rent.

-
Type: Detached
-
Style: 2-Storey
-
Size: 2500 sqft
-
Lot Size: 40.58 x 0 Feet
-
Age: 6-15 years
-
Taxes: $6,751 per year
-
Days on Site: 12 Days
-
Added: Mar 09, 2021 (1 week on market)
-
Updated:
-
Last Checked: 2 months ago
-
MLS®#: X5157876
-
Listed By: Re/max twin city realty inc.
Amazing 5 Plus Bedrm Home W/ W/Out Bsmt & Pie Shaped Lot W/ Pool In Desirable Lakeshore North. New Inground Salt Water Pool. Massive 3 Car Garage (2 Side By Side & 2 Tandem). Larger Than It Looks- Over 4,000 Sqft Living Space! Open Concept Kitchen W/ Granite Countertops. Main Floor Office, Gorgeous Family Room W/ Vaulted Ceiling & Gas Fireplace. Finished Walkout Bsmt W/ Custom Wet Bar, Bedrm, 3Pc Bath, And So Much More!
Extras
Note: Garage Fits 3 Cars, But 2 Would Be Tandem. Friendly Neighbourhood, Close To Great Schools, Shopping, Minutes To The St.Jacobs Market, The Stock Family Ymca, Laurel Creek, Lrt, Etc. *Interboard Listing:Kitchener - Waterloo R.E.*
Property Details
Facts for 261 Fern Crescent, Waterloo
Status
Days on Market: 12
Last Status: Sold
Sold Date: Mar 22, 2021
Closed Date: May 17, 2021
Expiry Date: Jul 09, 2021
Sold Price: $1,370,000
Unavailable Date: Mar 22, 2021
Input Date: Mar 18, 2021
Prior LSC: Listing with no contract changes
Property
Status: Sale
Property Type: Detached
Style: 2-Storey
Size (sq ft): 2500
Age: 6-15
Area: Waterloo
Availability Date: Flexible
Inside
Bedrooms: 5
Bedrooms Plus: 1
Bathrooms: 4
Kitchens: 1
Rooms: 13
Den/Family Room: No
Air Conditioning: Central Air
Fireplace: Yes
Washrooms: 4
Building
Basement: Full
Heat Type: Forced Air
Heat Source: Gas
Exterior: Brick
Exterior: Vinyl Siding
Water Supply: Municipal
Special Designation: Unknown
Other Structures: Garden Shed
Parking
Driveway: Pvt Double
Garage Spaces: 3
Garage Type: Attached
Covered Parking Spaces: 2
Total Parking Spaces: 4
Fees
Tax Year: 2020
Tax Legal Description: Lot 30, Plan 58M -178, S/T Ease Lt57772
Taxes: $6,751
Highlights
Feature: Grnbelt/Cons
Feature: Library
Feature: Park
Feature: Rec Centre
Feature: School
Land
Cross Street: Fern Dr & Sprucehurs
Municipality District: Waterloo
Fronting On: East
Parcel Number: 222600565
Pool: Inground
Sewer: Sewers
Lot Frontage: 40.58 Feet
Lot Irregularities: 140.15 Ft X 80.83Ft X
Acres: < .50
Zoning: Residential
Additional Media
- Virtual Tour: https://unbranded.youriguide.com/261_fern_crescent_waterloo_on/
Rooms
Room details for 261 Fern Crescent, Waterloo
| Type | Dimensions | Description |
|---|---|---|
| Office Main | 3.68 x 3.22 | |
| Dining Main | 4.27 x 3.04 | |
| Kitchen Main | 4.83 x 6.42 | |
| Family Main | 4.60 x 5.27 | |
| Br 2nd | 7.59 x 4.53 | |
| 2nd Br 2nd | 3.84 x 3.00 | |
| 3rd Br 2nd | 4.28 x 3.47 | |
| 4th Br 2nd | 3.67 x 3.46 | |
| 5th Br 2nd | 7.56 x 4.68 | |
| Rec Bsmt | 6.48 x 11.28 | |
| Br Bsmt | 3.75 x 3.70 | |
| Laundry 2nd | 7.59 x 4.53 |
| XXXXXXXX | XXX XX, XXXX |
XXXX XXX XXXX |
$X,XXX,XXX |
| XXX XX, XXXX |
XXXXXX XXX XXXX |
$XXX,XXX |
| XXXXXXXX XXXX | XXX XX, XXXX | $1,370,000 XXX XXXX |
| XXXXXXXX XXXXXX | XXX XX, XXXX | $949,999 XXX XXXX |

Winston Churchill Public School
Elementary: PublicCedarbrae Public School
Elementary: PublicSir Edgar Bauer Catholic Elementary School
Elementary: CatholicN A MacEachern Public School
Elementary: PublicNorthlake Woods Public School
Elementary: PublicLaurelwood Public School
Elementary: PublicSt David Catholic Secondary School
Secondary: CatholicKitchener Waterloo Collegiate and Vocational School
Secondary: PublicBluevale Collegiate Institute
Secondary: PublicWaterloo Collegiate Institute
Secondary: PublicResurrection Catholic Secondary School
Secondary: CatholicSir John A Macdonald Secondary School
Secondary: Public- 3 bath
- 5 bed
- 1500 sqft



