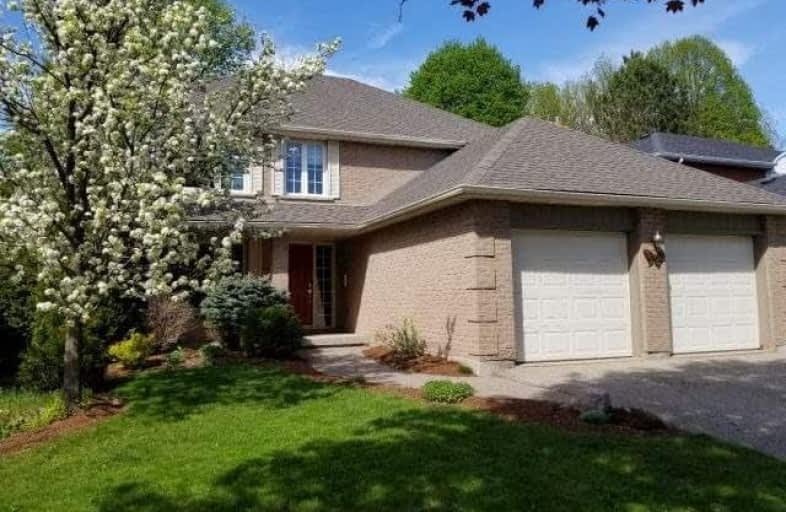
Holy Rosary Catholic Elementary School
Elementary: Catholic
2.24 km
Westvale Public School
Elementary: Public
2.27 km
Keatsway Public School
Elementary: Public
1.20 km
Mary Johnston Public School
Elementary: Public
0.87 km
Centennial (Waterloo) Public School
Elementary: Public
0.77 km
Laurelwood Public School
Elementary: Public
1.42 km
St David Catholic Secondary School
Secondary: Catholic
3.23 km
Forest Heights Collegiate Institute
Secondary: Public
5.34 km
Kitchener Waterloo Collegiate and Vocational School
Secondary: Public
4.21 km
Waterloo Collegiate Institute
Secondary: Public
2.84 km
Resurrection Catholic Secondary School
Secondary: Catholic
2.88 km
Sir John A Macdonald Secondary School
Secondary: Public
2.91 km







