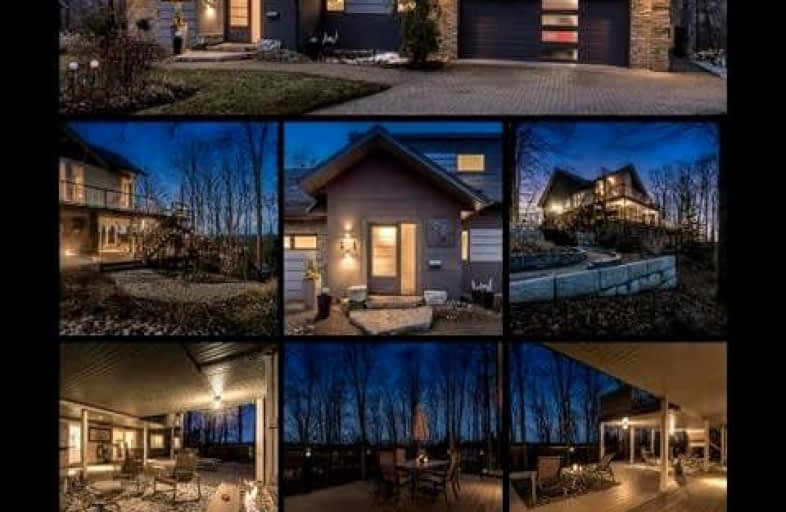
Our Lady of Lourdes Catholic Elementary School
Elementary: Catholic
1.51 km
Holy Rosary Catholic Elementary School
Elementary: Catholic
2.11 km
Keatsway Public School
Elementary: Public
0.44 km
Mary Johnston Public School
Elementary: Public
1.49 km
Centennial (Waterloo) Public School
Elementary: Public
0.48 km
Empire Public School
Elementary: Public
1.50 km
St David Catholic Secondary School
Secondary: Catholic
2.70 km
Forest Heights Collegiate Institute
Secondary: Public
4.74 km
Kitchener Waterloo Collegiate and Vocational School
Secondary: Public
3.26 km
Waterloo Collegiate Institute
Secondary: Public
2.22 km
Resurrection Catholic Secondary School
Secondary: Catholic
2.55 km
Sir John A Macdonald Secondary School
Secondary: Public
3.86 km






