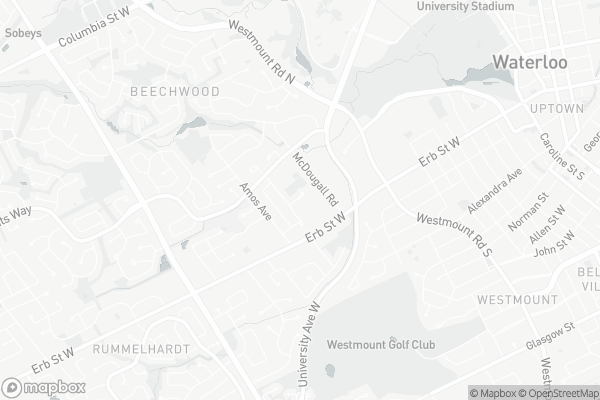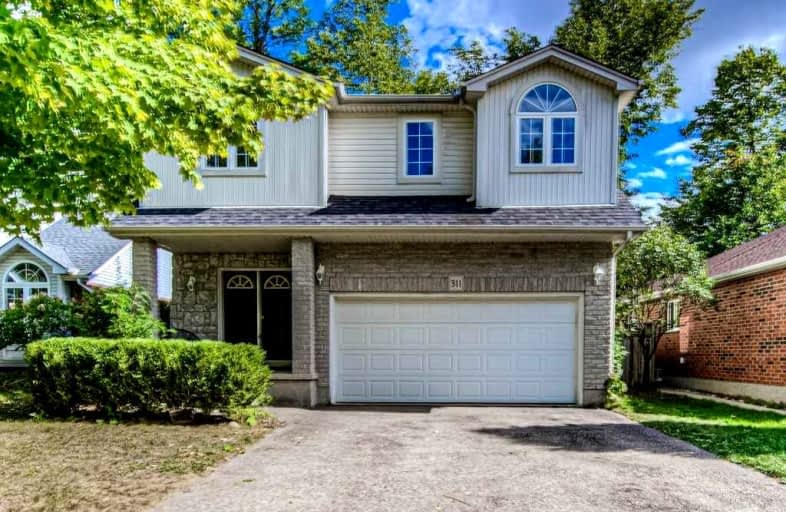
Our Lady of Lourdes Catholic Elementary School
Elementary: Catholic
1.15 km
Holy Rosary Catholic Elementary School
Elementary: Catholic
1.62 km
Keatsway Public School
Elementary: Public
0.24 km
Mary Johnston Public School
Elementary: Public
1.61 km
Centennial (Waterloo) Public School
Elementary: Public
0.66 km
Empire Public School
Elementary: Public
0.95 km
St David Catholic Secondary School
Secondary: Catholic
3.12 km
Forest Heights Collegiate Institute
Secondary: Public
4.07 km
Kitchener Waterloo Collegiate and Vocational School
Secondary: Public
2.89 km
Bluevale Collegiate Institute
Secondary: Public
4.03 km
Waterloo Collegiate Institute
Secondary: Public
2.61 km
Resurrection Catholic Secondary School
Secondary: Catholic
1.94 km







