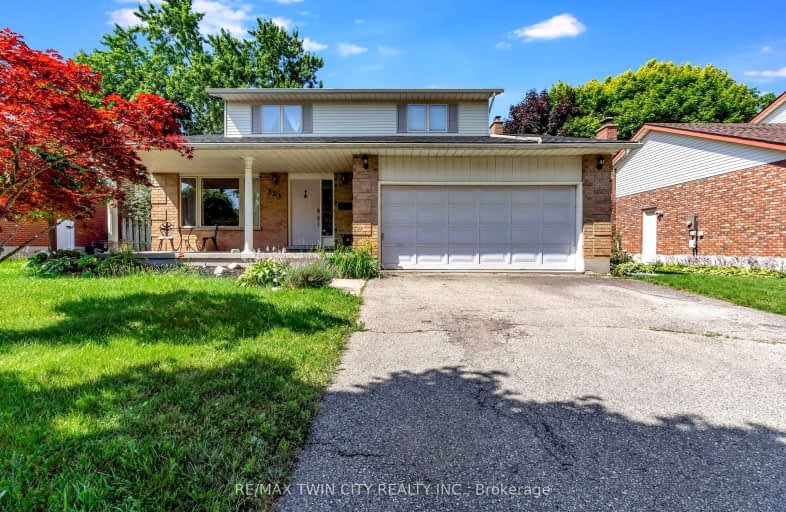Car-Dependent
- Most errands require a car.
37
/100
Some Transit
- Most errands require a car.
42
/100
Bikeable
- Some errands can be accomplished on bike.
67
/100

ÉÉC Mère-Élisabeth-Bruyère
Elementary: Catholic
1.53 km
Lexington Public School
Elementary: Public
0.98 km
Sandowne Public School
Elementary: Public
0.69 km
Lincoln Heights Public School
Elementary: Public
1.55 km
Bridgeport Public School
Elementary: Public
1.46 km
St Matthew Catholic Elementary School
Elementary: Catholic
0.35 km
Rosemount - U Turn School
Secondary: Public
4.74 km
St David Catholic Secondary School
Secondary: Catholic
2.72 km
Kitchener Waterloo Collegiate and Vocational School
Secondary: Public
4.30 km
Bluevale Collegiate Institute
Secondary: Public
2.04 km
Waterloo Collegiate Institute
Secondary: Public
3.04 km
Cameron Heights Collegiate Institute
Secondary: Public
5.55 km
-
University Downs Park
Auburn Dr (Percheron St), Waterloo ON 1.21km -
Bechtel leash-free dog park
Bridge St, Kitchener ON 1.35km -
Bluestream Park
Bluestream Rd (at Redfox Rd), Waterloo ON 1.56km
-
Scotiabank
425 University Ave E, Waterloo ON N2K 4C9 0.63km -
Bitcoin Depot - Bitcoin ATM
209 Lexington Rd, Waterloo ON N2K 2E1 1.25km -
CIBC
315 Lincoln Rd (at University Ave E.), Waterloo ON N2J 4H7 1.36km










