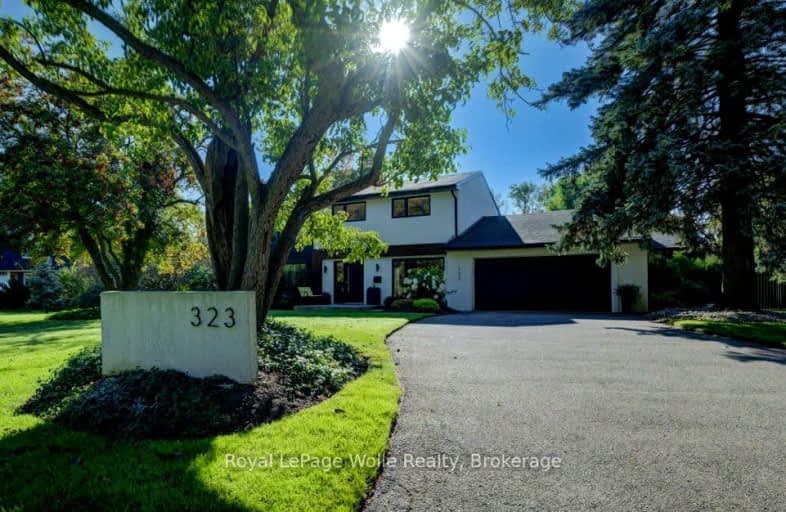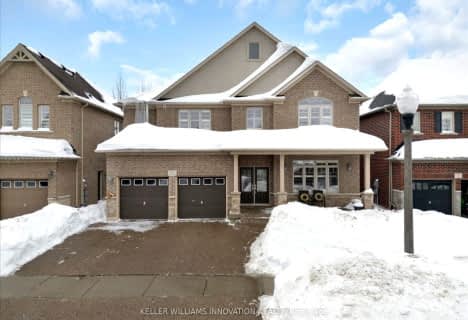Car-Dependent
- Most errands require a car.
47
/100
Some Transit
- Most errands require a car.
41
/100
Bikeable
- Some errands can be accomplished on bike.
60
/100

KidsAbility School
Elementary: Hospital
0.93 km
Lexington Public School
Elementary: Public
0.98 km
Sandowne Public School
Elementary: Public
0.69 km
St Matthew Catholic Elementary School
Elementary: Catholic
1.06 km
St Luke Catholic Elementary School
Elementary: Catholic
1.29 km
Lester B Pearson PS Public School
Elementary: Public
1.05 km
Rosemount - U Turn School
Secondary: Public
5.61 km
St David Catholic Secondary School
Secondary: Catholic
2.36 km
Kitchener Waterloo Collegiate and Vocational School
Secondary: Public
4.71 km
Bluevale Collegiate Institute
Secondary: Public
2.60 km
Waterloo Collegiate Institute
Secondary: Public
2.79 km
Cameron Heights Collegiate Institute
Secondary: Public
6.25 km









