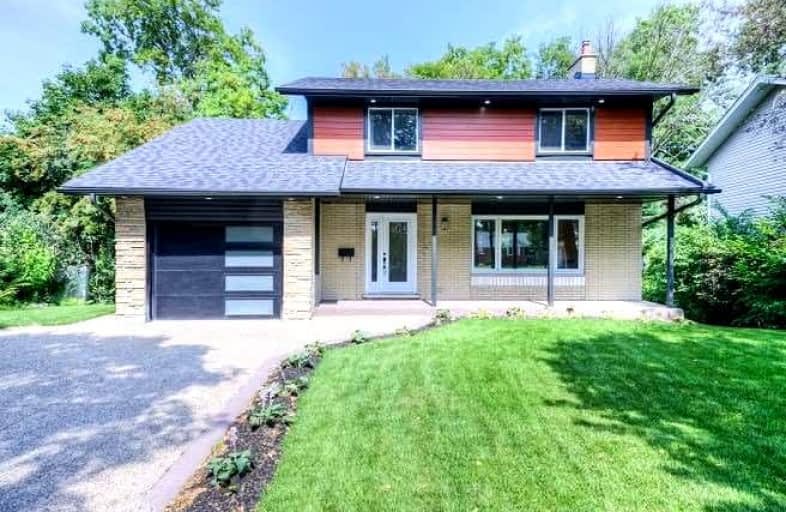
3D Walkthrough

KidsAbility School
Elementary: Hospital
1.54 km
ÉÉC Mère-Élisabeth-Bruyère
Elementary: Catholic
0.35 km
St Agnes Catholic Elementary School
Elementary: Catholic
1.50 km
École élémentaire L'Harmonie
Elementary: Public
1.62 km
Sandowne Public School
Elementary: Public
0.68 km
Lincoln Heights Public School
Elementary: Public
0.52 km
Rosemount - U Turn School
Secondary: Public
4.96 km
St David Catholic Secondary School
Secondary: Catholic
1.58 km
Kitchener Waterloo Collegiate and Vocational School
Secondary: Public
3.41 km
Bluevale Collegiate Institute
Secondary: Public
1.45 km
Waterloo Collegiate Institute
Secondary: Public
1.83 km
Cameron Heights Collegiate Institute
Secondary: Public
5.12 km










