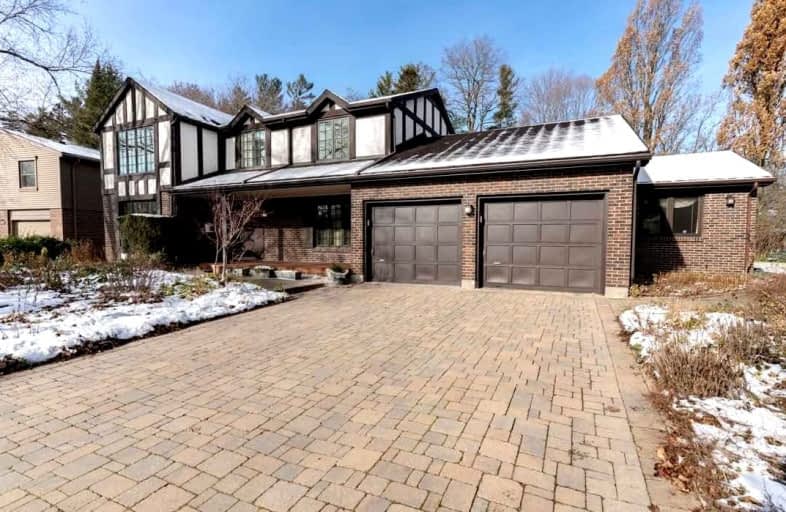
3D Walkthrough

Our Lady of Lourdes Catholic Elementary School
Elementary: Catholic
1.54 km
Holy Rosary Catholic Elementary School
Elementary: Catholic
1.85 km
Keatsway Public School
Elementary: Public
0.29 km
Mary Johnston Public School
Elementary: Public
1.30 km
Centennial (Waterloo) Public School
Elementary: Public
0.26 km
Empire Public School
Elementary: Public
1.44 km
St David Catholic Secondary School
Secondary: Catholic
2.97 km
Forest Heights Collegiate Institute
Secondary: Public
4.57 km
Kitchener Waterloo Collegiate and Vocational School
Secondary: Public
3.30 km
Waterloo Collegiate Institute
Secondary: Public
2.48 km
Resurrection Catholic Secondary School
Secondary: Catholic
2.31 km
Sir John A Macdonald Secondary School
Secondary: Public
3.82 km












