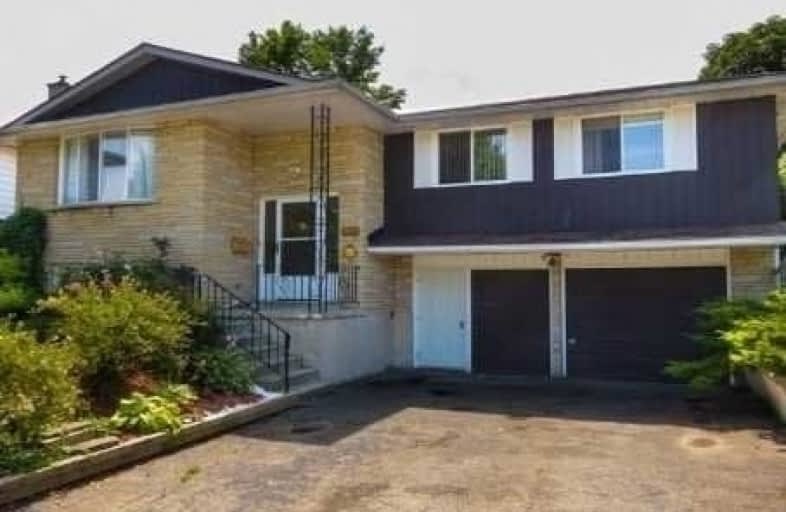Sold on Jan 12, 2019
Note: Property is not currently for sale or for rent.

-
Type: Detached
-
Style: Bungalow-Raised
-
Lot Size: 45.25 x 144.87 Feet
-
Age: No Data
-
Taxes: $4,330 per year
-
Days on Site: 82 Days
-
Added: Sep 07, 2019 (2 months on market)
-
Updated:
-
Last Checked: 1 month ago
-
MLS®#: X4282903
-
Listed By: Sutton group-admiral realty inc., brokerage
Spectacular Raised Bungalow In Quiet Cul-De-Sac Just Minutes To The University, Schools & Shopping, Laurel Crick Concer.Area, Enormous Lot Widens To 85' Plenty Of Garden Space. Open Concept Kit & Lrg Lvg Rm Combine Ideal Family Lifestyle. New Powder Rm, Master Cheater En-Suit & Walkout To Giant Deck. Fenced Backyar. Sensationa Garden Rm W/Flr To Ceiling Windw O/L The Backyard. Downstairs Family Rm W/Fireplace, Wshrm, Laundry & Workshop Area In Spacious Garage
Extras
Refrigerator, Microwave, Dishwasher, Washer, Dryer, Water Softener, Central Air, Hot Tub, Picnic Bench, All Electric Light Fixtures, All Window Coverings.Hot Tub As-Is Condition
Property Details
Facts for 331 Daleview Place, Waterloo
Status
Days on Market: 82
Last Status: Sold
Sold Date: Jan 12, 2019
Closed Date: Jan 29, 2019
Expiry Date: Mar 22, 2019
Sold Price: $440,000
Unavailable Date: Jan 12, 2019
Input Date: Oct 22, 2018
Property
Status: Sale
Property Type: Detached
Style: Bungalow-Raised
Area: Waterloo
Availability Date: Immid/30/60
Inside
Bedrooms: 3
Bathrooms: 3
Kitchens: 1
Rooms: 9
Den/Family Room: Yes
Air Conditioning: Central Air
Fireplace: Yes
Laundry Level: Lower
Central Vacuum: N
Washrooms: 3
Building
Basement: Finished
Heat Type: Forced Air
Heat Source: Gas
Exterior: Alum Siding
Exterior: Brick
Elevator: N
Water Supply: Municipal
Special Designation: Unknown
Retirement: N
Parking
Driveway: Pvt Double
Garage Spaces: 2
Garage Type: Built-In
Covered Parking Spaces: 4
Total Parking Spaces: 6
Fees
Tax Year: 2018
Tax Legal Description: Lt 52 Pl 1371 City Of Waterloo
Taxes: $4,330
Highlights
Feature: Cul De Sac
Land
Cross Street: Westmount Rd N / Bea
Municipality District: Waterloo
Fronting On: West
Pool: None
Sewer: Sewers
Lot Depth: 144.87 Feet
Lot Frontage: 45.25 Feet
Lot Irregularities: 83.58 Rear, 138.72 So
Rooms
Room details for 331 Daleview Place, Waterloo
| Type | Dimensions | Description |
|---|---|---|
| Kitchen Main | 2.62 x 3.21 | Laminate, Combined W/Living |
| Living Main | 3.89 x 5.18 | Laminate, Combined W/Kitchen, O/Looks Frontyard |
| Sunroom Main | 3.05 x 5.49 | Laminate, W/O To Deck, Ceiling Fan |
| Den Main | 2.26 x 3.23 | Laminate, Pass Through |
| Master Main | 3.18 x 4.27 | Broadloom, W/O To Deck, Semi Ensuite |
| 2nd Br Main | 2.85 x 3.25 | Laminate, Closet |
| 3rd Br Main | 2.87 x 2.95 | Laminate, Closet |
| Family Lower | 3.86 x 6.35 | Broadloom, Fireplace, Above Grade Window |
| Laundry Lower | 3.62 x 6.02 | Broadloom, Dropped Ceiling |
| XXXXXXXX | XXX XX, XXXX |
XXXX XXX XXXX |
$XXX,XXX |
| XXX XX, XXXX |
XXXXXX XXX XXXX |
$XXX,XXX | |
| XXXXXXXX | XXX XX, XXXX |
XXXXXXX XXX XXXX |
|
| XXX XX, XXXX |
XXXXXX XXX XXXX |
$XXX,XXX | |
| XXXXXXXX | XXX XX, XXXX |
XXXXXXX XXX XXXX |
|
| XXX XX, XXXX |
XXXXXX XXX XXXX |
$XXX,XXX | |
| XXXXXXXX | XXX XX, XXXX |
XXXXXXX XXX XXXX |
|
| XXX XX, XXXX |
XXXXXX XXX XXXX |
$XXX,XXX | |
| XXXXXXXX | XXX XX, XXXX |
XXXXXXX XXX XXXX |
|
| XXX XX, XXXX |
XXXXXX XXX XXXX |
$XXX,XXX |
| XXXXXXXX XXXX | XXX XX, XXXX | $440,000 XXX XXXX |
| XXXXXXXX XXXXXX | XXX XX, XXXX | $460,367 XXX XXXX |
| XXXXXXXX XXXXXXX | XXX XX, XXXX | XXX XXXX |
| XXXXXXXX XXXXXX | XXX XX, XXXX | $475,000 XXX XXXX |
| XXXXXXXX XXXXXXX | XXX XX, XXXX | XXX XXXX |
| XXXXXXXX XXXXXX | XXX XX, XXXX | $471,900 XXX XXXX |
| XXXXXXXX XXXXXXX | XXX XX, XXXX | XXX XXXX |
| XXXXXXXX XXXXXX | XXX XX, XXXX | $488,800 XXX XXXX |
| XXXXXXXX XXXXXXX | XXX XX, XXXX | XXX XXXX |
| XXXXXXXX XXXXXX | XXX XX, XXXX | $455,000 XXX XXXX |

Cedarbrae Public School
Elementary: PublicSir Edgar Bauer Catholic Elementary School
Elementary: CatholicN A MacEachern Public School
Elementary: PublicNorthlake Woods Public School
Elementary: PublicSt Nicholas Catholic Elementary School
Elementary: CatholicLaurelwood Public School
Elementary: PublicSt David Catholic Secondary School
Secondary: CatholicKitchener Waterloo Collegiate and Vocational School
Secondary: PublicBluevale Collegiate Institute
Secondary: PublicWaterloo Collegiate Institute
Secondary: PublicResurrection Catholic Secondary School
Secondary: CatholicSir John A Macdonald Secondary School
Secondary: Public- 2 bath
- 3 bed
- 1100 sqft
378B Cornerbrook Place, Waterloo, Ontario • N2V 1M3 • Waterloo



