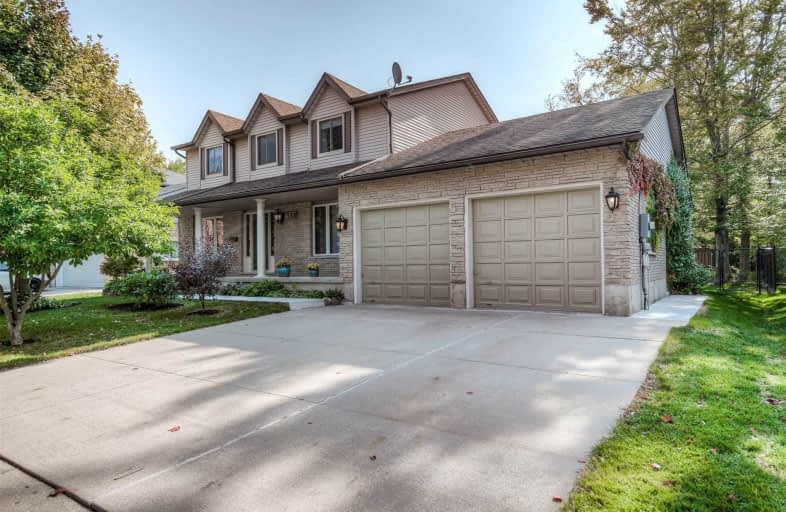Sold on Oct 20, 2020
Note: Property is not currently for sale or for rent.

-
Type: Detached
-
Style: 2-Storey
-
Size: 2000 sqft
-
Lot Size: 72.18 x 147.64 Feet
-
Age: 31-50 years
-
Taxes: $5,975 per year
-
Days on Site: 7 Days
-
Added: Oct 13, 2020 (1 week on market)
-
Updated:
-
Last Checked: 2 months ago
-
MLS®#: X4950626
-
Listed By: Keller williams golden triangle realty, brokerage
This Meticulously Cared For Home Is Perfect For A Growing Family. Enter Into The Foyer And Be Greeted By A Grand Staircase That Leads Upstairs. A Dedicated Dining Room, Main Floor Laundry, Eat In Kitchen & Cozy Family Room Complete The Main Floor. Upstairs, There Are 4 Spacious Bedroom & A Master With An Ensuite. The Basement Is Ready And Waiting Your Finishes! Step Outside Into Your Back Yard Oasis With Mature Trees And Updated Deck.
Extras
Included: Central Vacuum, Dishwasher, Dryer, Garage Door Opener, Range Hood, Refrigerator, Stove, Washer, Window Coverings Excluded: Murphey Bed
Property Details
Facts for 358 Northlake Drive, Waterloo
Status
Days on Market: 7
Last Status: Sold
Sold Date: Oct 20, 2020
Closed Date: Dec 16, 2020
Expiry Date: Dec 13, 2020
Sold Price: $865,000
Unavailable Date: Oct 20, 2020
Input Date: Oct 13, 2020
Prior LSC: Listing with no contract changes
Property
Status: Sale
Property Type: Detached
Style: 2-Storey
Size (sq ft): 2000
Age: 31-50
Area: Waterloo
Availability Date: Immediate
Inside
Bedrooms: 4
Bedrooms Plus: 1
Bathrooms: 3
Kitchens: 1
Rooms: 6
Den/Family Room: Yes
Air Conditioning: Central Air
Fireplace: Yes
Laundry Level: Main
Central Vacuum: Y
Washrooms: 3
Building
Basement: Part Fin
Heat Type: Forced Air
Heat Source: Gas
Exterior: Stone
Exterior: Vinyl Siding
Water Supply: Municipal
Special Designation: Unknown
Parking
Driveway: Pvt Double
Garage Spaces: 2
Garage Type: Attached
Covered Parking Spaces: 4
Total Parking Spaces: 6
Fees
Tax Year: 2020
Tax Legal Description: Lt 17 Pl 1596 City Of Waterloo; S/T 859202; Water
Taxes: $5,975
Highlights
Feature: Park
Feature: Public Transit
Feature: School
Feature: Wooded/Treed
Land
Cross Street: Weber St N & Benjami
Municipality District: Waterloo
Fronting On: North
Pool: None
Sewer: Sewers
Lot Depth: 147.64 Feet
Lot Frontage: 72.18 Feet
Acres: < .50
Zoning: Sr1
Additional Media
- Virtual Tour: https://youriguide.com/358_northlake_dr_waterloo_on
Rooms
Room details for 358 Northlake Drive, Waterloo
| Type | Dimensions | Description |
|---|---|---|
| Living Main | 3.35 x 5.49 | French Doors |
| Dining Main | 3.35 x 4.27 | Hardwood Floor |
| Kitchen Main | 6.40 x 8.23 | Eat-In Kitchen |
| Family Main | 5.79 x 3.96 | Gas Fireplace |
| Family Main | 19.11 x 12.80 | Gas Fireplace |
| Master 2nd | 3.66 x 5.79 | Ensuite Bath |
| Br 2nd | 3.05 x 3.66 | Access To Garage |
| Bathroom 2nd | 1.83 x 2.44 | 4 Pc Bath |
| Bathroom 2nd | 2.74 x 3.66 | 5 Pc Ensuite |
| Rec Bsmt | 5.79 x 6.10 | |
| Utility Bsmt | 4.27 x 9.14 | |
| Workshop Bsmt | 4.27 x 6.10 |
| XXXXXXXX | XXX XX, XXXX |
XXXX XXX XXXX |
$XXX,XXX |
| XXX XX, XXXX |
XXXXXX XXX XXXX |
$XXX,XXX |
| XXXXXXXX XXXX | XXX XX, XXXX | $865,000 XXX XXXX |
| XXXXXXXX XXXXXX | XXX XX, XXXX | $750,000 XXX XXXX |

Winston Churchill Public School
Elementary: PublicCedarbrae Public School
Elementary: PublicSt Jacobs Public School
Elementary: PublicSir Edgar Bauer Catholic Elementary School
Elementary: CatholicN A MacEachern Public School
Elementary: PublicNorthlake Woods Public School
Elementary: PublicSt David Catholic Secondary School
Secondary: CatholicKitchener Waterloo Collegiate and Vocational School
Secondary: PublicBluevale Collegiate Institute
Secondary: PublicWaterloo Collegiate Institute
Secondary: PublicResurrection Catholic Secondary School
Secondary: CatholicSir John A Macdonald Secondary School
Secondary: Public- 3 bath
- 5 bed
- 1500 sqft



