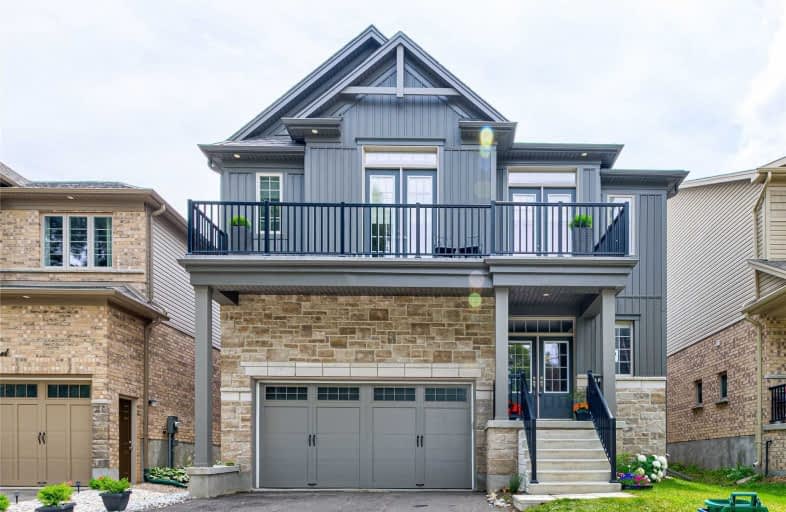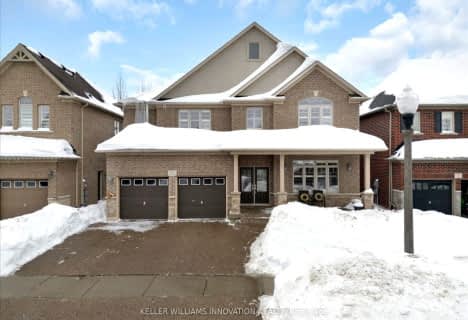
Lexington Public School
Elementary: Public
0.97 km
Sandowne Public School
Elementary: Public
1.88 km
Bridgeport Public School
Elementary: Public
1.76 km
St Matthew Catholic Elementary School
Elementary: Catholic
0.86 km
St Luke Catholic Elementary School
Elementary: Catholic
1.99 km
Lester B Pearson PS Public School
Elementary: Public
1.98 km
Rosemount - U Turn School
Secondary: Public
4.64 km
St David Catholic Secondary School
Secondary: Catholic
3.92 km
Kitchener Waterloo Collegiate and Vocational School
Secondary: Public
5.20 km
Bluevale Collegiate Institute
Secondary: Public
2.93 km
Waterloo Collegiate Institute
Secondary: Public
4.25 km
Cameron Heights Collegiate Institute
Secondary: Public
6.03 km









