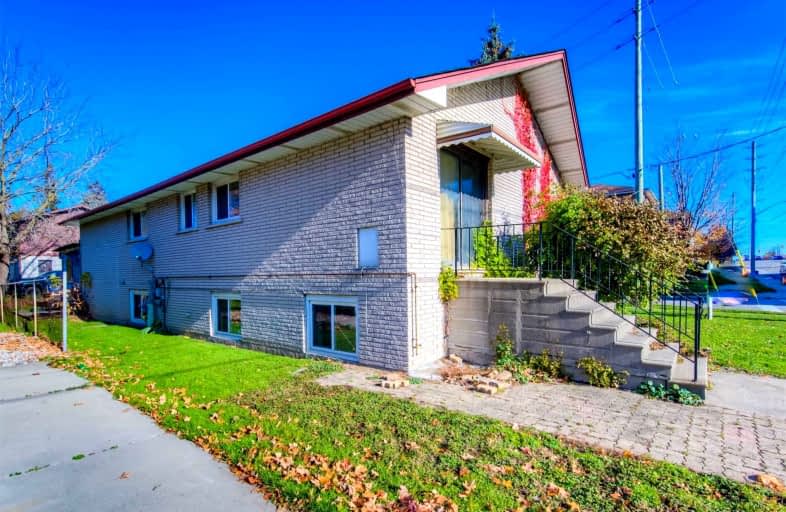
KidsAbility School
Elementary: Hospital
2.11 km
ÉÉC Mère-Élisabeth-Bruyère
Elementary: Catholic
1.53 km
Winston Churchill Public School
Elementary: Public
0.65 km
Our Lady of Lourdes Catholic Elementary School
Elementary: Catholic
2.46 km
Lincoln Heights Public School
Elementary: Public
1.70 km
MacGregor Public School
Elementary: Public
1.23 km
St David Catholic Secondary School
Secondary: Catholic
0.32 km
Forest Heights Collegiate Institute
Secondary: Public
6.23 km
Kitchener Waterloo Collegiate and Vocational School
Secondary: Public
3.28 km
Bluevale Collegiate Institute
Secondary: Public
2.44 km
Waterloo Collegiate Institute
Secondary: Public
0.22 km
Resurrection Catholic Secondary School
Secondary: Catholic
4.70 km




