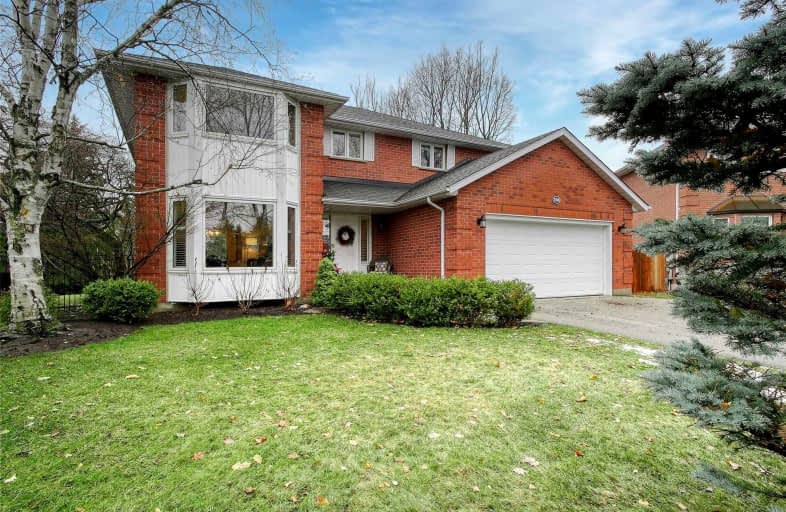
Video Tour

Lexington Public School
Elementary: Public
0.50 km
Sandowne Public School
Elementary: Public
0.91 km
Millen Woods Public School
Elementary: Public
1.65 km
St Matthew Catholic Elementary School
Elementary: Catholic
0.63 km
St Luke Catholic Elementary School
Elementary: Catholic
1.24 km
Lester B Pearson PS Public School
Elementary: Public
1.07 km
Rosemount - U Turn School
Secondary: Public
5.33 km
St David Catholic Secondary School
Secondary: Catholic
2.83 km
Kitchener Waterloo Collegiate and Vocational School
Secondary: Public
4.86 km
Bluevale Collegiate Institute
Secondary: Public
2.64 km
Waterloo Collegiate Institute
Secondary: Public
3.24 km
Cameron Heights Collegiate Institute
Secondary: Public
6.19 km










