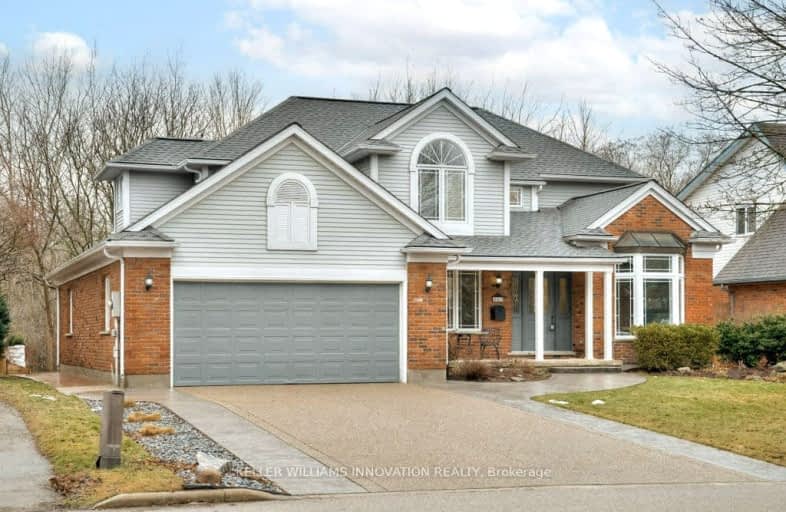Car-Dependent
- Most errands require a car.
48
/100
Some Transit
- Most errands require a car.
42
/100
Very Bikeable
- Most errands can be accomplished on bike.
72
/100

Lexington Public School
Elementary: Public
0.32 km
Sandowne Public School
Elementary: Public
1.07 km
Millen Woods Public School
Elementary: Public
1.62 km
St Matthew Catholic Elementary School
Elementary: Catholic
0.57 km
St Luke Catholic Elementary School
Elementary: Catholic
1.23 km
Lester B Pearson PS Public School
Elementary: Public
1.11 km
Rosemount - U Turn School
Secondary: Public
5.28 km
St David Catholic Secondary School
Secondary: Catholic
3.03 km
Kitchener Waterloo Collegiate and Vocational School
Secondary: Public
4.97 km
Bluevale Collegiate Institute
Secondary: Public
2.73 km
Waterloo Collegiate Institute
Secondary: Public
3.43 km
Cameron Heights Collegiate Institute
Secondary: Public
6.23 km
-
Dunvegan Park
Waterloo ON 0.85km -
Kiwanis dog park
Kitchener ON 1.72km -
Hillside Park
Columbia and Marsland, Ontario 2.24km
-
Scotiabank
425 University Ave E, Waterloo ON N2K 4C9 1.22km -
President's Choice Financial ATM
315 Lincoln Rd, Waterloo ON N2J 4H7 1.91km -
President's Choice Financial ATM
555 Davenport Rd, Waterloo ON N2L 6L2 2.2km









