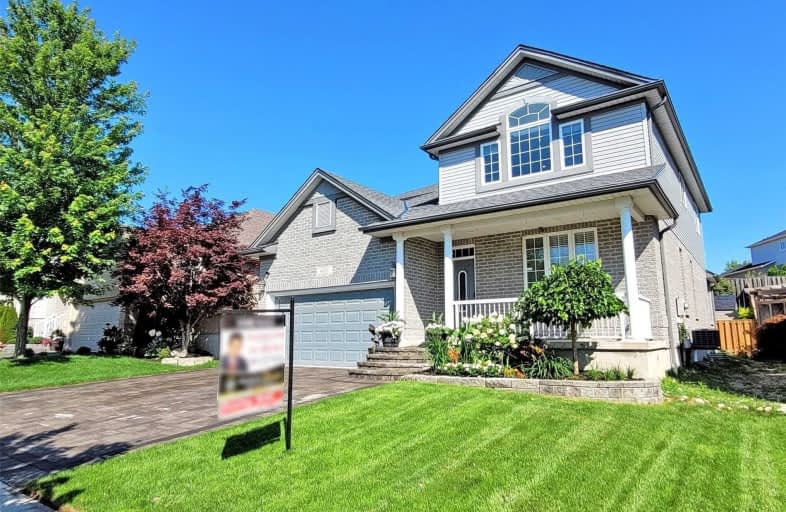Sold on Aug 19, 2021
Note: Property is not currently for sale or for rent.

-
Type: Detached
-
Style: 2-Storey
-
Size: 2500 sqft
-
Lot Size: 44.82 x 118.8 Feet
-
Age: No Data
-
Taxes: $5,565 per year
-
Days on Site: 14 Days
-
Added: Aug 05, 2021 (2 weeks on market)
-
Updated:
-
Last Checked: 2 months ago
-
MLS®#: X5329804
-
Listed By: Homelife silvercity realty inc., brokerage
Fully Renovated Home In Waterloo's Most Desirable Neighbourhood, Walk To Laurel Creek, 5 Mins To Universities And College, Easy Access To Hwys. Large Open Concept Home With Quality Finishes All Around. Open Concept Main Flr Fts Bright Living Areas, Oak Hrwd Floors. Kitchen W/Gnite Ctops And New Ss Appl. Upp Lev 4 Lg Bdrms, Master W Walk-In And 5Pc Ensuite. Finished Bsmt Ftrs Rec Room W/Built In Ent Center, Full Service Wet Bar, Bdrm And A Full Bathroom
Extras
Backyard Shed, Fridge, Gas Cooktop Stove, B/I Microwave, B/I Wall Owen, B/I Wall Owen, B/I S/S Dishwasher, Washer/Dryer, Elf's, Central A/C, Rental Hot Water Tank, Water Softener, Furnace
Property Details
Facts for 406 Kelso Drive, Waterloo
Status
Days on Market: 14
Last Status: Sold
Sold Date: Aug 19, 2021
Closed Date: Oct 29, 2021
Expiry Date: Oct 05, 2021
Sold Price: $1,350,000
Unavailable Date: Aug 19, 2021
Input Date: Aug 05, 2021
Property
Status: Sale
Property Type: Detached
Style: 2-Storey
Size (sq ft): 2500
Area: Waterloo
Availability Date: Flexible
Inside
Bedrooms: 5
Bathrooms: 4
Kitchens: 1
Rooms: 13
Den/Family Room: Yes
Air Conditioning: Central Air
Fireplace: No
Washrooms: 4
Building
Basement: Finished
Heat Type: Forced Air
Heat Source: Gas
Exterior: Brick
Water Supply: Municipal
Special Designation: Unknown
Parking
Driveway: Available
Garage Spaces: 2
Garage Type: Attached
Covered Parking Spaces: 4
Total Parking Spaces: 6
Fees
Tax Year: 2021
Tax Legal Description: Lot 45, Plan 58M252, S/T Ease Lt97272 In Favor Of
Taxes: $5,565
Land
Cross Street: Lake Louise Blvd/Con
Municipality District: Waterloo
Fronting On: West
Parcel Number: 222380584
Pool: None
Sewer: Sewers
Lot Depth: 118.8 Feet
Lot Frontage: 44.82 Feet
Rooms
Room details for 406 Kelso Drive, Waterloo
| Type | Dimensions | Description |
|---|---|---|
| Family Main | 4.07 x 7.33 | Hardwood Floor, Pot Lights, Window |
| Kitchen Main | 3.34 x 3.69 | Pot Lights, B/I Appliances, Granite Counter |
| Breakfast Main | 2.87 x 3.50 | Pot Lights, Window |
| Dining Main | 3.85 x 5.33 | Pot Lights, Hardwood Floor |
| Living Main | 3.69 x 5.26 | Pot Lights, Hardwood Floor, Window |
| Master Upper | 5.83 x 5.16 | W/I Closet, Pot Lights, Laminate |
| 2nd Br Upper | 4.15 x 3.62 | Laminate, Pot Lights, B/I Closet |
| 3rd Br Upper | 4.09 x 3.65 | Laminate, B/I Closet, Window |
| 4th Br Upper | 5.09 x 3.56 | Laminate, B/I Closet, Window |
| Rec Bsmt | - | Laminate, Pot Lights |
| Br Bsmt | - | Laminate |
| Cold/Cant Bsmt | - |
| XXXXXXXX | XXX XX, XXXX |
XXXX XXX XXXX |
$X,XXX,XXX |
| XXX XX, XXXX |
XXXXXX XXX XXXX |
$X,XXX,XXX | |
| XXXXXXXX | XXX XX, XXXX |
XXXXXXX XXX XXXX |
|
| XXX XX, XXXX |
XXXXXX XXX XXXX |
$X,XXX,XXX | |
| XXXXXXXX | XXX XX, XXXX |
XXXXXXXX XXX XXXX |
|
| XXX XX, XXXX |
XXXXXX XXX XXXX |
$XXX,XXX |
| XXXXXXXX XXXX | XXX XX, XXXX | $1,350,000 XXX XXXX |
| XXXXXXXX XXXXXX | XXX XX, XXXX | $1,395,000 XXX XXXX |
| XXXXXXXX XXXXXXX | XXX XX, XXXX | XXX XXXX |
| XXXXXXXX XXXXXX | XXX XX, XXXX | $1,395,000 XXX XXXX |
| XXXXXXXX XXXXXXXX | XXX XX, XXXX | XXX XXXX |
| XXXXXXXX XXXXXX | XXX XX, XXXX | $519,900 XXX XXXX |

Sir Edgar Bauer Catholic Elementary School
Elementary: CatholicN A MacEachern Public School
Elementary: PublicNorthlake Woods Public School
Elementary: PublicSt Nicholas Catholic Elementary School
Elementary: CatholicAbraham Erb Public School
Elementary: PublicLaurelwood Public School
Elementary: PublicSt David Catholic Secondary School
Secondary: CatholicKitchener Waterloo Collegiate and Vocational School
Secondary: PublicBluevale Collegiate Institute
Secondary: PublicWaterloo Collegiate Institute
Secondary: PublicResurrection Catholic Secondary School
Secondary: CatholicSir John A Macdonald Secondary School
Secondary: Public

