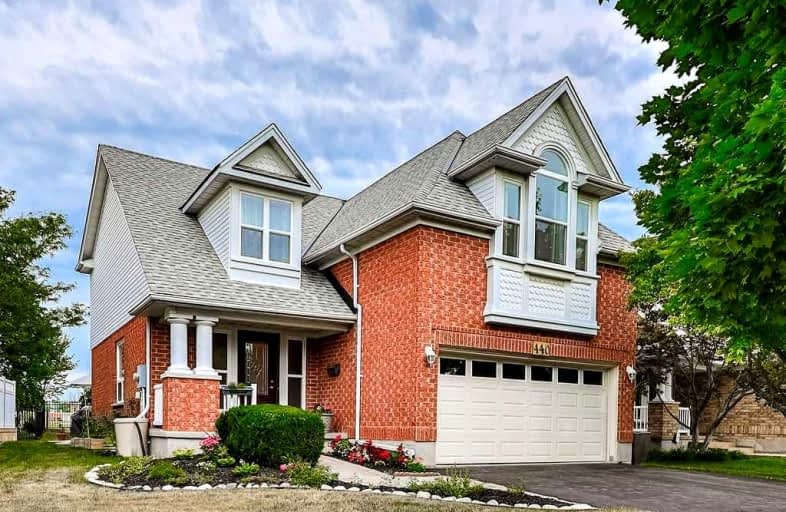
Video Tour

Lexington Public School
Elementary: Public
0.73 km
Sandowne Public School
Elementary: Public
1.48 km
Millen Woods Public School
Elementary: Public
0.93 km
St Matthew Catholic Elementary School
Elementary: Catholic
1.35 km
St Luke Catholic Elementary School
Elementary: Catholic
0.50 km
Lester B Pearson PS Public School
Elementary: Public
0.32 km
Rosemount - U Turn School
Secondary: Public
6.07 km
St David Catholic Secondary School
Secondary: Catholic
3.06 km
Kitchener Waterloo Collegiate and Vocational School
Secondary: Public
5.51 km
Bluevale Collegiate Institute
Secondary: Public
3.34 km
Waterloo Collegiate Institute
Secondary: Public
3.53 km
Cameron Heights Collegiate Institute
Secondary: Public
6.94 km








