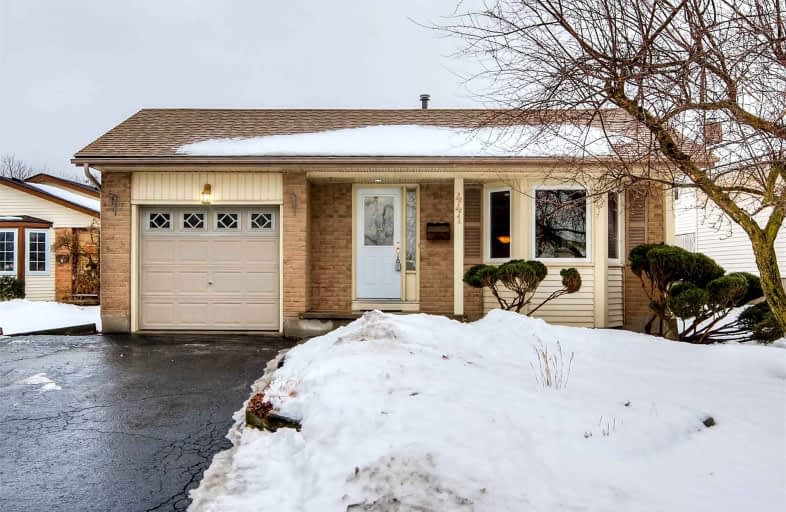
Video Tour

Holy Rosary Catholic Elementary School
Elementary: Catholic
0.59 km
Westvale Public School
Elementary: Public
1.08 km
Keatsway Public School
Elementary: Public
1.83 km
St Dominic Savio Catholic Elementary School
Elementary: Catholic
1.22 km
Empire Public School
Elementary: Public
1.68 km
Sandhills Public School
Elementary: Public
1.27 km
St David Catholic Secondary School
Secondary: Catholic
4.72 km
Forest Heights Collegiate Institute
Secondary: Public
2.84 km
Kitchener Waterloo Collegiate and Vocational School
Secondary: Public
3.35 km
Waterloo Collegiate Institute
Secondary: Public
4.20 km
Resurrection Catholic Secondary School
Secondary: Catholic
0.30 km
Sir John A Macdonald Secondary School
Secondary: Public
4.92 km





