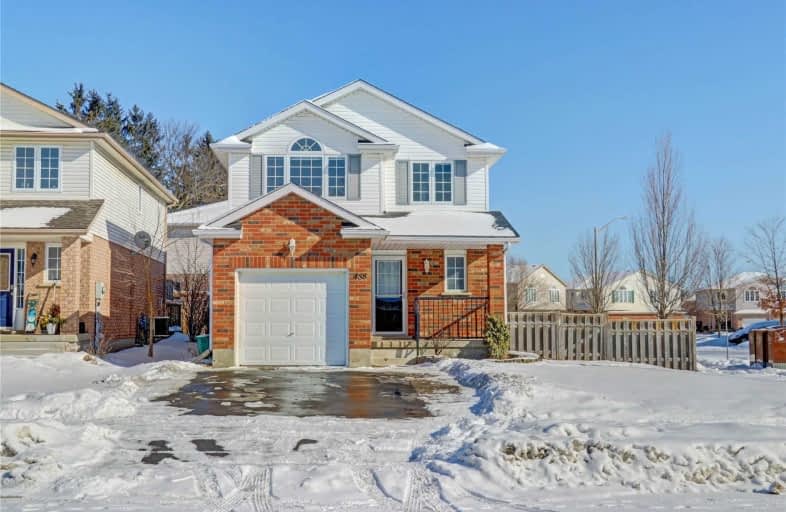
KidsAbility School
Elementary: Hospital
1.12 km
Lexington Public School
Elementary: Public
1.33 km
Sandowne Public School
Elementary: Public
1.75 km
Millen Woods Public School
Elementary: Public
0.90 km
St Luke Catholic Elementary School
Elementary: Catholic
0.57 km
Lester B Pearson PS Public School
Elementary: Public
0.38 km
Rosemount - U Turn School
Secondary: Public
6.59 km
St David Catholic Secondary School
Secondary: Catholic
2.94 km
Kitchener Waterloo Collegiate and Vocational School
Secondary: Public
5.73 km
Bluevale Collegiate Institute
Secondary: Public
3.67 km
Waterloo Collegiate Institute
Secondary: Public
3.44 km
Cameron Heights Collegiate Institute
Secondary: Public
7.32 km








