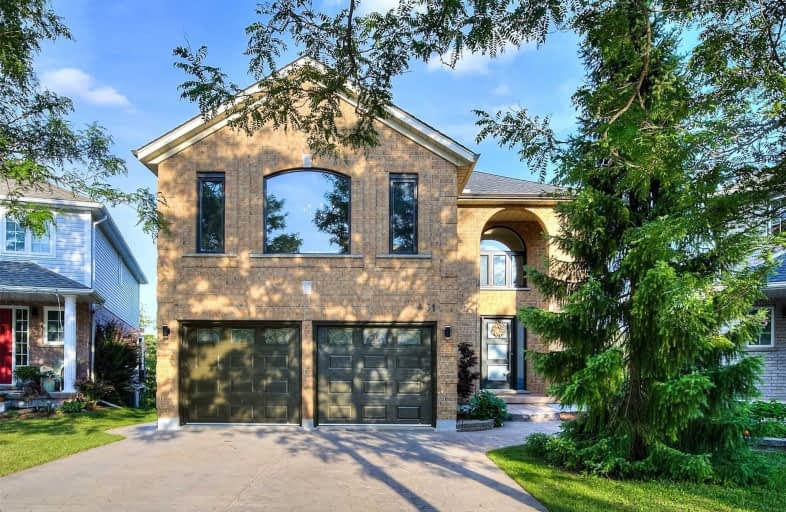
KidsAbility School
Elementary: Hospital
1.07 km
Lexington Public School
Elementary: Public
0.89 km
Sandowne Public School
Elementary: Public
1.29 km
Millen Woods Public School
Elementary: Public
1.14 km
St Luke Catholic Elementary School
Elementary: Catholic
0.70 km
Lester B Pearson PS Public School
Elementary: Public
0.45 km
Rosemount - U Turn School
Secondary: Public
6.06 km
St David Catholic Secondary School
Secondary: Catholic
2.78 km
Kitchener Waterloo Collegiate and Vocational School
Secondary: Public
5.31 km
Bluevale Collegiate Institute
Secondary: Public
3.19 km
Waterloo Collegiate Institute
Secondary: Public
3.26 km
Cameron Heights Collegiate Institute
Secondary: Public
6.82 km









