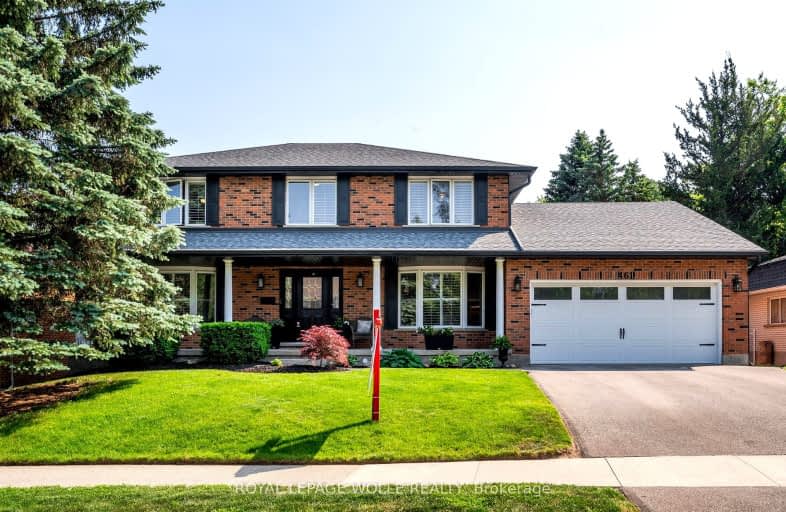Car-Dependent
- Almost all errands require a car.
Some Transit
- Most errands require a car.
Very Bikeable
- Most errands can be accomplished on bike.

Westvale Public School
Elementary: PublicKeatsway Public School
Elementary: PublicMary Johnston Public School
Elementary: PublicCentennial (Waterloo) Public School
Elementary: PublicLaurelwood Public School
Elementary: PublicEdna Staebler Public School
Elementary: PublicSt David Catholic Secondary School
Secondary: CatholicForest Heights Collegiate Institute
Secondary: PublicKitchener Waterloo Collegiate and Vocational School
Secondary: PublicWaterloo Collegiate Institute
Secondary: PublicResurrection Catholic Secondary School
Secondary: CatholicSir John A Macdonald Secondary School
Secondary: Public-
Churchill Arms
355 Erb Street W, Waterloo, ON N2L 1W4 1.63km -
Milestones
410 The Boardwalk, Waterloo, ON N2T 0A6 2.07km -
Lobster Burger Bar
170 University Avenue W, Waterloo, ON N2L 3E9 2.45km
-
Starbucks
450 Columbia St W, Waterloo, ON N2T 2J3 0.76km -
Starbucks
650 Erb Street W, Waterloo, ON N2T 2Z7 1.66km -
Starbucks
200 University Avenue W, Waterloo, ON N2L 3G1 2.02km
-
Erb St IDA Pharmacy
6-347 Erb Street W, Waterloo, ON N2L 1W4 1.64km -
Shopper's Drug Mart
658 Erb Street W, Waterloo, ON N2T 1.78km -
Westmount Place Pharmacy
50 Westmount Road N, Waterloo, ON N2L 2R5 2.21km
-
Bento Sushi
450 Columbia Street W, Waterloo, ON N2T 2W1 0.83km -
Domino's Pizza
450 Columbia Street W, Unit 2, Waterloo, ON N2T 2W1 0.83km -
Wok Wagon
450 Columbia Street W, Waterloo, ON N2L 0.86km
-
The Boardwalk at Ira Needles Blvd.
101 Ira Needles Boulevard, Waterloo, ON N2J 3Z4 2.82km -
Highland Hills Mall
875 Highland Road W, Kitchener, ON N2N 2Y2 4.63km -
Conestoga Mall
550 King Street North, Waterloo, ON N2L 5W6 5.15km
-
Zehrs
450 Erb Street W, Waterloo, ON N2T 1H4 1.12km -
Goodness Me! Natural Food Market
668 Erb Street W, Waterloo, ON N2T 2Z7 1.73km -
Dutchie's Fresh Market
663 Erb Street W, Waterloo, ON N2J 3Z4 1.81km
-
LCBO
450 Columbia Street W, Waterloo, ON N2T 2W1 0.92km -
LCBO
115 King Street S, Waterloo, ON N2L 5A3 3.49km -
The Beer Store
875 Highland Road W, Kitchener, ON N2N 2Y2 4.54km
-
Canadian Tire Gas+
650 Erb Street W, Waterloo, ON N2T 2Z7 1.66km -
Shell Gas Bar
70 Westmount Road N, Waterloo, ON N2L 2R4 2.12km -
Petro Canada
151 Columbia Street W, Waterloo, ON N2L 3L2 2.74km
-
Landmark Cinemas - Waterloo
415 The Boardwalk University & Ira Needles Boulevard, Waterloo, ON N2J 3Z4 2.4km -
Princess Cinemas
6 Princess Street W, Waterloo, ON N2L 2X8 3.45km -
Princess Cinema
46 King Street N, Waterloo, ON N2J 2W8 3.5km
-
William G. Davis Centre for Computer Research
200 University Avenue W, Waterloo, ON N2L 3G1 2.28km -
Waterloo Public Library
35 Albert Street, Waterloo, ON N2L 5E2 3.34km -
Waterloo Public Library
500 Parkside Drive, Waterloo, ON N2L 5J4 3.52km
-
Grand River Hospital
835 King Street W, Kitchener, ON N2G 1G3 4.27km -
St. Mary's General Hospital
911 Queen's Boulevard, Kitchener, ON N2M 1B2 5.78km -
Waterloo Walk In Clinic
170 University Avenue W, Waterloo, ON N2L 3E9 2.54km
-
Regency Park
Fisher Hallman Rd N (Roxton Dr.), Waterloo ON 0.29km -
Claire Lake Park
Craigleith Dr (Tatlock Dr), Waterloo ON 0.92km -
Westvale Park
Westvale Dr, Waterloo ON 1.54km
-
BMO Bank of Montreal
664 Erb St, Kitchener ON 1.02km -
Meridian Credit Union ATM
450 Erb St W, Waterloo ON N2T 1H4 1.11km -
Scotiabank
14 Fischer- Hallman Rd N, Waterloo ON N2L 2X3 1.16km
- 4 bath
- 4 bed
- 2000 sqft
144 Cinnamon Fern Street, Waterloo, Ontario • N2V 0E9 • Waterloo
- 5 bath
- 4 bed
- 3500 sqft
301 Buttonbush Street East, Waterloo, Ontario • N2V 0B2 • Waterloo













