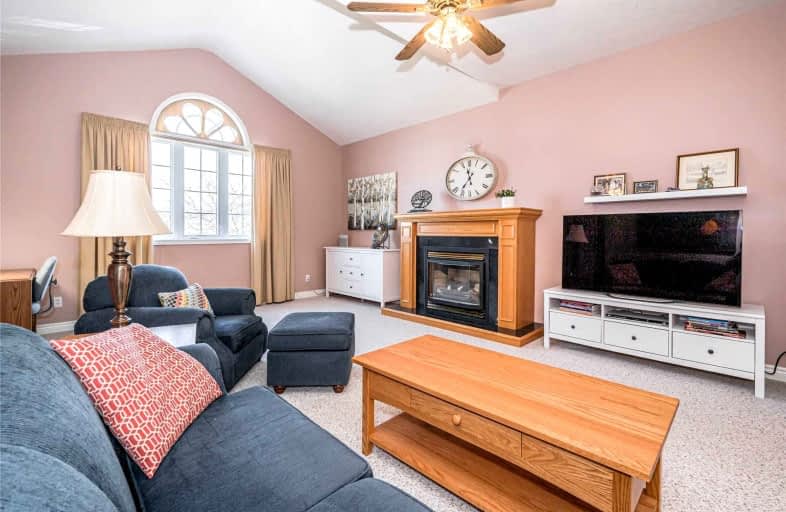
KidsAbility School
Elementary: Hospital
1.17 km
Lexington Public School
Elementary: Public
1.25 km
Sandowne Public School
Elementary: Public
1.73 km
Millen Woods Public School
Elementary: Public
0.84 km
St Luke Catholic Elementary School
Elementary: Catholic
0.49 km
Lester B Pearson PS Public School
Elementary: Public
0.29 km
Rosemount - U Turn School
Secondary: Public
6.54 km
St David Catholic Secondary School
Secondary: Catholic
2.98 km
Kitchener Waterloo Collegiate and Vocational School
Secondary: Public
5.73 km
Bluevale Collegiate Institute
Secondary: Public
3.65 km
Waterloo Collegiate Institute
Secondary: Public
3.48 km
Cameron Heights Collegiate Institute
Secondary: Public
7.29 km






