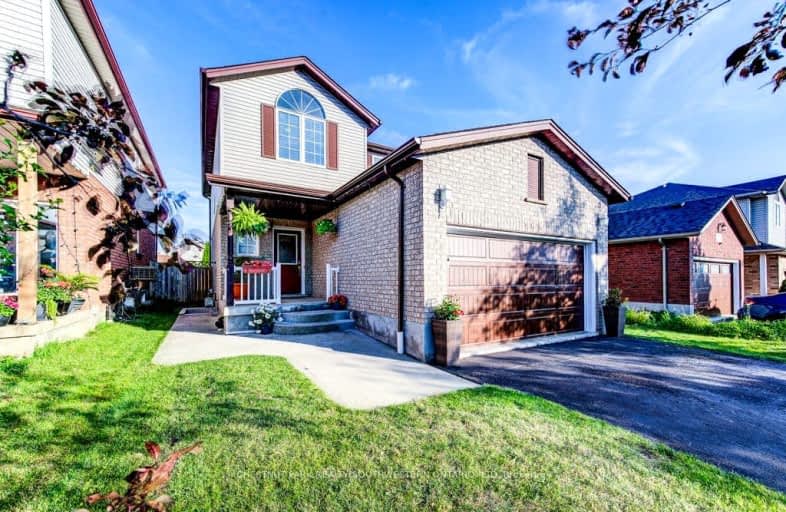
3D Walkthrough
Car-Dependent
- Most errands require a car.
29
/100
Some Transit
- Most errands require a car.
39
/100
Somewhat Bikeable
- Most errands require a car.
48
/100

KidsAbility School
Elementary: Hospital
1.42 km
Lexington Public School
Elementary: Public
1.13 km
Sandowne Public School
Elementary: Public
1.84 km
Millen Woods Public School
Elementary: Public
0.61 km
St Luke Catholic Elementary School
Elementary: Catholic
0.22 km
Lester B Pearson PS Public School
Elementary: Public
0.11 km
Rosemount - U Turn School
Secondary: Public
6.49 km
St David Catholic Secondary School
Secondary: Catholic
3.22 km
Kitchener Waterloo Collegiate and Vocational School
Secondary: Public
5.86 km
Bluevale Collegiate Institute
Secondary: Public
3.74 km
Waterloo Collegiate Institute
Secondary: Public
3.72 km
Cameron Heights Collegiate Institute
Secondary: Public
7.35 km
-
Breithaupt Centre
1000 Kiwanis Park Dr, Waterloo ON N2K 3N8 2.27km -
Forwell Creek Park
244 Dearborn Blvd, Waterloo ON 2.43km -
Kiwanis dog park
Kitchener ON 2.45km
-
Libro Credit Union
55 Northfield Dr E (Northfield), Waterloo ON N2K 3T6 1.7km -
President's Choice Financial ATM
555 Davenport Rd, Waterloo ON N2L 6L2 1.92km -
TD Canada Trust ATM
550 King St N, Waterloo ON N2L 5W6 1.93km



