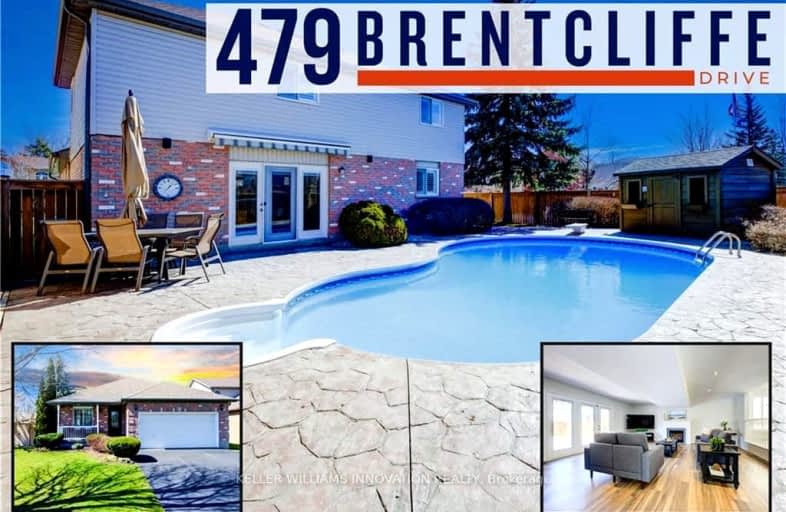Somewhat Walkable
- Some errands can be accomplished on foot.
Some Transit
- Most errands require a car.
Bikeable
- Some errands can be accomplished on bike.

Vista Hills Public School
Elementary: PublicSt Nicholas Catholic Elementary School
Elementary: CatholicAbraham Erb Public School
Elementary: PublicMary Johnston Public School
Elementary: PublicLaurelwood Public School
Elementary: PublicEdna Staebler Public School
Elementary: PublicSt David Catholic Secondary School
Secondary: CatholicForest Heights Collegiate Institute
Secondary: PublicKitchener Waterloo Collegiate and Vocational School
Secondary: PublicWaterloo Collegiate Institute
Secondary: PublicResurrection Catholic Secondary School
Secondary: CatholicSir John A Macdonald Secondary School
Secondary: Public-
Hollyview Park
530 Laurelwood Dr, Waterloo ON 0.76km -
White Elm Park
619 White Elm Blvd (Butternut Ave), Waterloo ON N2V 2L1 0.87km -
Salzburg park
Salzberg Dr, Waterloo ON 1.22km
-
CIBC
450 Columbia St W (Fischer-Hallman), Waterloo ON N2T 2W1 0.71km -
TD Canada Trust ATM
450 Columbia St W, Waterloo ON N2T 2W1 0.76km -
TD Bank Financial Group
450 Columbia St W (Fischer-Hallman Road North), Waterloo ON N2T 2W1 0.76km
- 3 bath
- 4 bed
- 2000 sqft
364 Chokecherry Crescent, Waterloo, Ontario • N2V 0H1 • Waterloo














