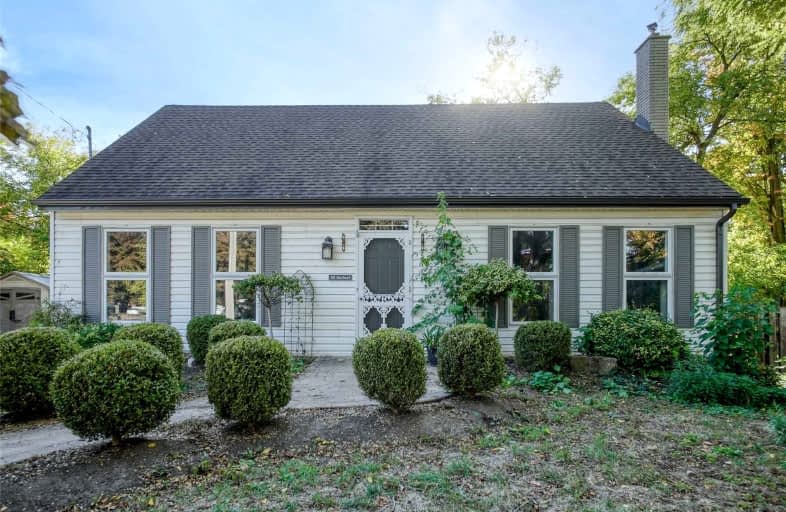
Centennial (Cambridge) Public School
Elementary: Public
0.26 km
Hillcrest Public School
Elementary: Public
2.02 km
St Gabriel Catholic Elementary School
Elementary: Catholic
2.02 km
Our Lady of Fatima Catholic Elementary School
Elementary: Catholic
1.96 km
Hespeler Public School
Elementary: Public
1.32 km
Silverheights Public School
Elementary: Public
2.00 km
ÉSC Père-René-de-Galinée
Secondary: Catholic
4.92 km
Southwood Secondary School
Secondary: Public
8.37 km
Galt Collegiate and Vocational Institute
Secondary: Public
6.17 km
Preston High School
Secondary: Public
5.16 km
Jacob Hespeler Secondary School
Secondary: Public
0.81 km
St Benedict Catholic Secondary School
Secondary: Catholic
3.91 km














