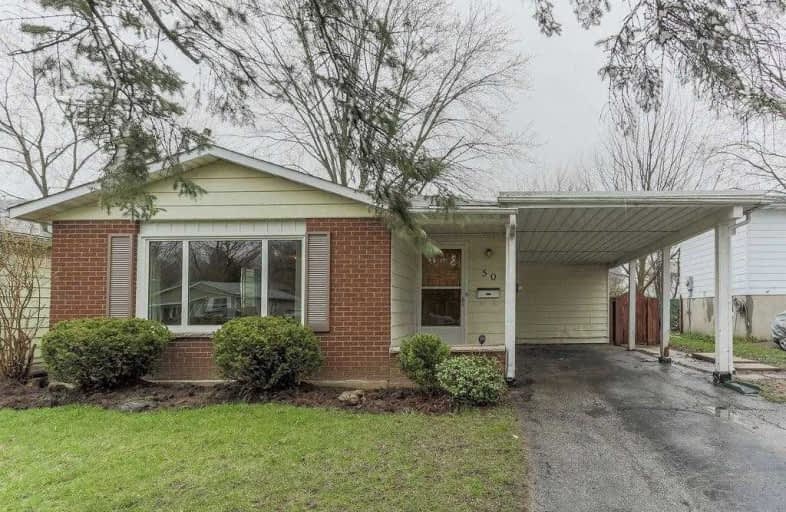Sold on Apr 27, 2019
Note: Property is not currently for sale or for rent.

-
Type: Detached
-
Style: Bungalow
-
Size: 700 sqft
-
Lot Size: 42 x 100 Feet
-
Age: 31-50 years
-
Taxes: $3,180 per year
-
Days on Site: 1 Days
-
Added: Sep 07, 2019 (1 day on market)
-
Updated:
-
Last Checked: 2 months ago
-
MLS®#: X4429826
-
Listed By: Re/max escarpment team logue realty, brokerage
Detached, 3 + 1 Bedroom, 2 Full Bathroom Bungalow With Carport On Mature Large Lot With Deck. Minutes From University. Finished Lower Level With Rec Room, Gas Fireplace, Additional Bedroom, Bathroom And Loads Of Storage Space. Additional Side Door Entrance. All Appliances Including 2 Fridges And Deep Freezer. Quiet Neighbourhood Close To All Amenities. Rsa
Extras
Inclusions: Fridge, Stove, Micro, Dishwasher, Washer, Dryer, All Window Coverings, Light Fixtures, Shed, Deep Freezer In Basement, Basement Fridge, Water Softener (Owned) Exclusions: Tenants' Belongings / Tv Mount In Basement
Property Details
Facts for 50 Helene Crescent, Waterloo
Status
Days on Market: 1
Last Status: Sold
Sold Date: Apr 27, 2019
Closed Date: Jun 04, 2019
Expiry Date: Jul 31, 2019
Sold Price: $400,000
Unavailable Date: Apr 27, 2019
Input Date: Apr 26, 2019
Prior LSC: Sold
Property
Status: Sale
Property Type: Detached
Style: Bungalow
Size (sq ft): 700
Age: 31-50
Area: Waterloo
Availability Date: Flexible
Inside
Bedrooms: 3
Bedrooms Plus: 1
Bathrooms: 2
Kitchens: 1
Rooms: 6
Den/Family Room: No
Air Conditioning: Central Air
Fireplace: Yes
Washrooms: 2
Building
Basement: Finished
Basement 2: Full
Heat Type: Forced Air
Heat Source: Gas
Exterior: Brick
Water Supply: Municipal
Special Designation: Unknown
Parking
Driveway: Private
Garage Spaces: 1
Garage Type: Attached
Covered Parking Spaces: 2
Total Parking Spaces: 3
Fees
Tax Year: 2018
Tax Legal Description: Plan 1345 Lot 49
Taxes: $3,180
Land
Cross Street: University Av W
Municipality District: Waterloo
Fronting On: East
Pool: None
Sewer: Sewers
Lot Depth: 100 Feet
Lot Frontage: 42 Feet
Rooms
Room details for 50 Helene Crescent, Waterloo
| Type | Dimensions | Description |
|---|---|---|
| Living Ground | 3.56 x 4.65 | |
| Dining Ground | 2.62 x 3.00 | |
| Kitchen Ground | 2.41 x 3.84 | |
| Master Ground | 3.05 x 4.27 | |
| Br Ground | 2.44 x 3.12 | |
| Br Ground | 2.44 x 3.35 | |
| Br Bsmt | 3.35 x 3.56 | |
| Rec Bsmt | 3.81 x 7.62 | |
| Laundry Bsmt | - | |
| Utility Bsmt | - |
| XXXXXXXX | XXX XX, XXXX |
XXXX XXX XXXX |
$XXX,XXX |
| XXX XX, XXXX |
XXXXXX XXX XXXX |
$XXX,XXX |
| XXXXXXXX XXXX | XXX XX, XXXX | $400,000 XXX XXXX |
| XXXXXXXX XXXXXX | XXX XX, XXXX | $396,900 XXX XXXX |

Our Lady of Lourdes Catholic Elementary School
Elementary: CatholicHoly Rosary Catholic Elementary School
Elementary: CatholicKeatsway Public School
Elementary: PublicMary Johnston Public School
Elementary: PublicCentennial (Waterloo) Public School
Elementary: PublicEmpire Public School
Elementary: PublicSt David Catholic Secondary School
Secondary: CatholicForest Heights Collegiate Institute
Secondary: PublicKitchener Waterloo Collegiate and Vocational School
Secondary: PublicBluevale Collegiate Institute
Secondary: PublicWaterloo Collegiate Institute
Secondary: PublicResurrection Catholic Secondary School
Secondary: Catholic

