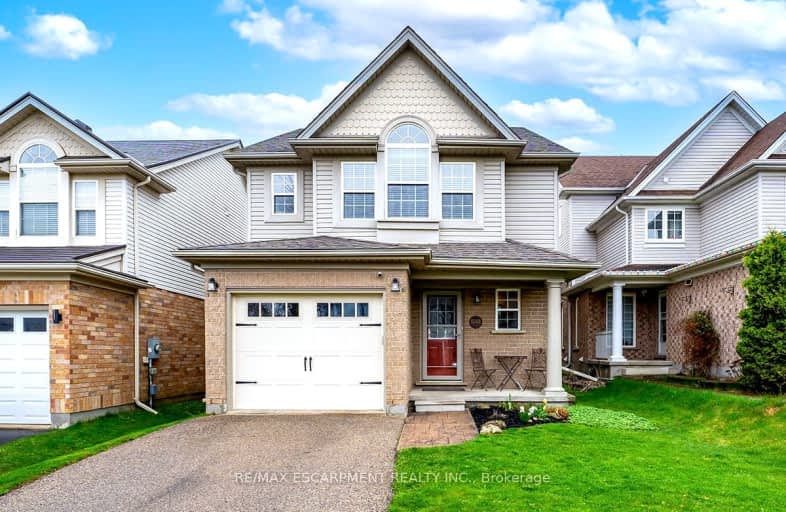Car-Dependent
- Most errands require a car.
37
/100
Some Transit
- Most errands require a car.
37
/100
Bikeable
- Some errands can be accomplished on bike.
61
/100

Vista Hills Public School
Elementary: Public
1.73 km
St Nicholas Catholic Elementary School
Elementary: Catholic
0.65 km
Abraham Erb Public School
Elementary: Public
1.11 km
Mary Johnston Public School
Elementary: Public
1.86 km
Laurelwood Public School
Elementary: Public
0.63 km
Edna Staebler Public School
Elementary: Public
1.91 km
St David Catholic Secondary School
Secondary: Catholic
4.82 km
Forest Heights Collegiate Institute
Secondary: Public
6.81 km
Kitchener Waterloo Collegiate and Vocational School
Secondary: Public
6.19 km
Waterloo Collegiate Institute
Secondary: Public
4.55 km
Resurrection Catholic Secondary School
Secondary: Catholic
4.18 km
Sir John A Macdonald Secondary School
Secondary: Public
0.97 km
-
Old Oak Park
Laurelwood Dr (Laurelwood Drive + Brookmill Crescent), Waterloo ON 0.55km -
Claire Lake Park
Craigleith Dr (Tatlock Dr), Waterloo ON 2.4km -
McCrae Park
Waterloo ON 2.35km
-
TD Bank Financial Group
450 Columbia St W (Fischer-Hallman Road North), Waterloo ON N2T 2W1 1.24km -
CIBC
450 Columbia St W (Fischer-Hallman), Waterloo ON N2T 2W1 1.23km -
Scotiabank
14 Fischer- Hallman Rd N, Waterloo ON N2L 2X3 2.83km









