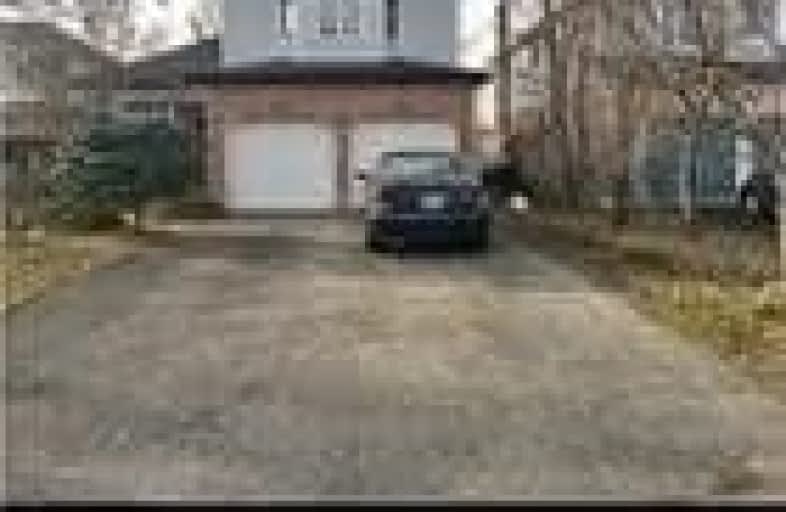
Vista Hills Public School
Elementary: Public
2.26 km
St Nicholas Catholic Elementary School
Elementary: Catholic
1.37 km
Mary Johnston Public School
Elementary: Public
1.20 km
Centennial (Waterloo) Public School
Elementary: Public
1.78 km
Laurelwood Public School
Elementary: Public
0.36 km
Edna Staebler Public School
Elementary: Public
1.91 km
St David Catholic Secondary School
Secondary: Catholic
3.93 km
Forest Heights Collegiate Institute
Secondary: Public
6.17 km
Kitchener Waterloo Collegiate and Vocational School
Secondary: Public
5.26 km
Waterloo Collegiate Institute
Secondary: Public
3.63 km
Resurrection Catholic Secondary School
Secondary: Catholic
3.59 km
Sir John A Macdonald Secondary School
Secondary: Public
1.85 km
$
$2,500
- 1 bath
- 3 bed
- 1100 sqft
Upper-328 Breezewood Crescent, Waterloo, Ontario • N2L 5K5 • Waterloo




