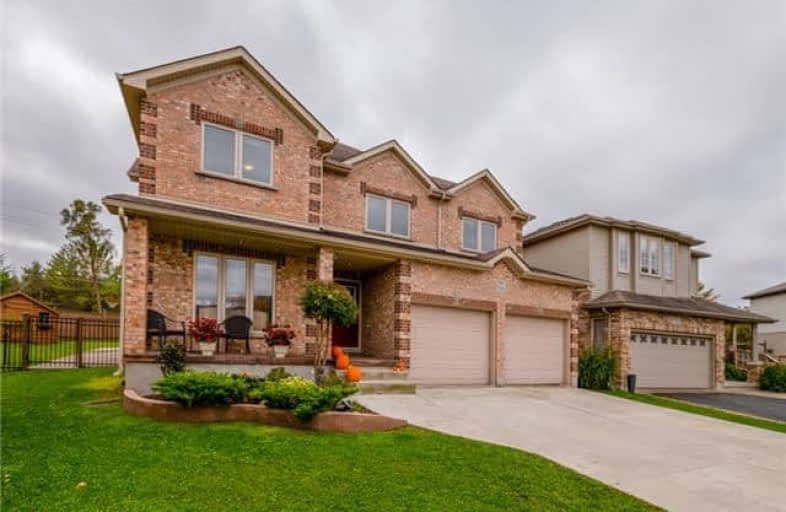Removed on Jun 10, 2025
Note: Property is not currently for sale or for rent.

-
Type: Detached
-
Style: 2-Storey
-
Lot Size: 31.33 x 126.35
-
Age: 6-15 years
-
Taxes: $6,746 per year
-
Days on Site: 93 Days
-
Added: Dec 19, 2024 (3 months on market)
-
Updated:
-
Last Checked: 2 months ago
-
MLS®#: X11198482
-
Listed By: Zahnd team real estate advisors inc
This absolutely spectacular home is located on a quiet court in beautiful Waterloo. Minutes from the St Jacobs Farmers Market and the Laurel Creek Conservation Area, 506 Kelso Place is the ideal location to settle down. Welcomed by a a bright and comfortable sitting area your guests will feel at home the second they walk in. A separate dining area allows a break in the space and a designated spot for late night conversations over amazing food. The open concept kitchen and living area makes cooking and entertaining a breeze. A fireplace provides the perfect cozy setting for nights in and cold winter mornings. Dark cabinatry and light finishes make the kitchen stand out and an open island floats perfectly in the middle for preparing to host. Finding your way upstairs you'll come to a great open landing area perfect for a reading nook or lounge. 3 large bedrooms provide lots of space for a growing family. The master bedroom is a stand out feature in this home. With its own private seating area and sliding glass door to a balcony, this bedroom will become your private oasis. Past the seating area is a stunning sized bedroom with large windows to draw nature right to your feet. A spectacular en-suite features a Jacuzzi tub for those quiet nights in and two separate sinks for enjoying your own space. Retreat downstairs to a very large rec room with a stunning 4 piece bathroom and bedroom for guests. Welcome home. Welcome to 506 Kelso Place.
Property Details
Facts for 506 Kelso Place, Waterloo
Status
Days on Market: 93
Last Status: Terminated
Sold Date: Jun 10, 2025
Closed Date: Nov 30, -0001
Expiry Date: Sep 22, 2019
Unavailable Date: Feb 07, 2019
Input Date: Nov 06, 2018
Prior LSC: Listing with no contract changes
Property
Status: Sale
Property Type: Detached
Style: 2-Storey
Age: 6-15
Area: Waterloo
Availability Date: Flexible
Assessment Amount: $609,000
Assessment Year: 2018
Inside
Bedrooms: 4
Bedrooms Plus: 1
Bathrooms: 4
Kitchens: 1
Rooms: 12
Air Conditioning: Central Air
Fireplace: No
Washrooms: 4
Building
Basement: Finished
Basement 2: Full
Heat Type: Forced Air
Heat Source: Gas
Exterior: Brick
Green Verification Status: N
Water Supply: Municipal
Special Designation: Unknown
Parking
Driveway: Other
Garage Spaces: 2
Garage Type: Attached
Covered Parking Spaces: 2
Total Parking Spaces: 4
Fees
Tax Year: 2018
Tax Legal Description: LOT 187, PLAN 58M252, S/T EASE LT97272 IN FAVOR OF THE CORPORATI
Taxes: $6,746
Land
Cross Street: Lake Louise Boulevar
Municipality District: Waterloo
Parcel Number: 222380726
Pool: None
Sewer: Sewers
Lot Depth: 126.35
Lot Frontage: 31.33
Acres: < .50
Zoning: RES
Rooms
Room details for 506 Kelso Place, Waterloo
| Type | Dimensions | Description |
|---|---|---|
| Living Main | 3.35 x 3.65 | |
| Dining Main | 3.96 x 4.08 | |
| Kitchen Main | 3.04 x 3.96 | |
| Dining Main | 3.20 x 3.45 | |
| Family Main | 3.20 x 4.16 | |
| Bathroom Main | - | |
| Prim Bdrm 2nd | 7.01 x 4.44 | |
| Br 2nd | 4.31 x 5.38 | |
| Br 2nd | 3.35 x 4.87 | |
| Br 2nd | 3.42 x 4.87 | |
| Bathroom 2nd | - | |
| Bathroom 2nd | - |
| XXXXXXXX | XXX XX, XXXX |
XXXX XXX XXXX |
$XXX,XXX |
| XXX XX, XXXX |
XXXXXX XXX XXXX |
$XXX,XXX | |
| XXXXXXXX | XXX XX, XXXX |
XXXXXXX XXX XXXX |
|
| XXX XX, XXXX |
XXXXXX XXX XXXX |
$XXX,XXX | |
| XXXXXXXX | XXX XX, XXXX |
XXXXXXX XXX XXXX |
|
| XXX XX, XXXX |
XXXXXX XXX XXXX |
$XXX,XXX | |
| XXXXXXXX | XXX XX, XXXX |
XXXX XXX XXXX |
$XXX,XXX |
| XXX XX, XXXX |
XXXXXX XXX XXXX |
$XXX,XXX |
| XXXXXXXX XXXX | XXX XX, XXXX | $880,000 XXX XXXX |
| XXXXXXXX XXXXXX | XXX XX, XXXX | $899,800 XXX XXXX |
| XXXXXXXX XXXXXXX | XXX XX, XXXX | XXX XXXX |
| XXXXXXXX XXXXXX | XXX XX, XXXX | $999,000 XXX XXXX |
| XXXXXXXX XXXXXXX | XXX XX, XXXX | XXX XXXX |
| XXXXXXXX XXXXXX | XXX XX, XXXX | $939,900 XXX XXXX |
| XXXXXXXX XXXX | XXX XX, XXXX | $888,000 XXX XXXX |
| XXXXXXXX XXXXXX | XXX XX, XXXX | $899,800 XXX XXXX |

Sir Edgar Bauer Catholic Elementary School
Elementary: CatholicN A MacEachern Public School
Elementary: PublicNorthlake Woods Public School
Elementary: PublicSt Nicholas Catholic Elementary School
Elementary: CatholicAbraham Erb Public School
Elementary: PublicLaurelwood Public School
Elementary: PublicSt David Catholic Secondary School
Secondary: CatholicKitchener Waterloo Collegiate and Vocational School
Secondary: PublicBluevale Collegiate Institute
Secondary: PublicWaterloo Collegiate Institute
Secondary: PublicResurrection Catholic Secondary School
Secondary: CatholicSir John A Macdonald Secondary School
Secondary: Public- 4 bath
- 4 bed
- 1500 sqft
350 Thorncrest Drive, Waterloo, Ontario • N2L 5R7 • Waterloo
- 3 bath
- 4 bed
- 2000 sqft


